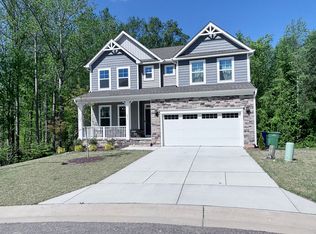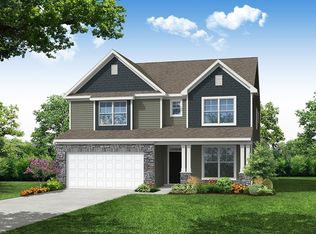Sold for $629,000 on 11/25/24
$629,000
635 Hampton Crest Ct, Fuquay Varina, NC 27526
4beds
3,068sqft
Single Family Residence, Residential
Built in 2023
0.31 Acres Lot
$619,700 Zestimate®
$205/sqft
$2,691 Estimated rent
Home value
$619,700
$589,000 - $651,000
$2,691/mo
Zestimate® history
Loading...
Owner options
Explore your selling options
What's special
Looking for a home with a private backyard with wooded view on a cul-de-sac and still enjoy the feel of a subdivision setting? This is it! Move-in ready with blinds, washer, dryer, refrigerator and fence are already there for you. The open floor plan is the perfect combination of comfort, style and function. Your guests will love the first floor bedroom with adjoining bath. You'll love the gourmet kitchen with gas cooking, abundance of counter and cabinet space and lots of pull out drawers. Don't miss the additional cabinet storage in the XL island. Butler's and walk-in pantry spaces are generous. Keep everything organized in the XL mudroom/drop zone area. Wait til you see the owner's suite with sitting room. The loft area can be used in a variety of ways and sitting room is a possible 5th bedroom. When it's time to unwind, step out onto your screen porch and relax while enjoying your view. This home is loaded with options! Come see it!
Zillow last checked: 8 hours ago
Listing updated: October 28, 2025 at 12:30am
Listed by:
Peggy Houser 919-389-0936,
Pinnacle Group Realty
Bought with:
Scott Baker, 331487
Trelora Realty Inc.
Source: Doorify MLS,MLS#: 10043247
Facts & features
Interior
Bedrooms & bathrooms
- Bedrooms: 4
- Bathrooms: 3
- Full bathrooms: 3
Heating
- Forced Air, Natural Gas
Cooling
- Central Air
Appliances
- Included: Dishwasher, Dryer, Gas Range, Microwave, Refrigerator, Washer
- Laundry: Laundry Room, Sink
Features
- Bathtub/Shower Combination, Pantry, Ceiling Fan(s), Crown Molding, Double Vanity, Entrance Foyer, Granite Counters, Kitchen Island, Open Floorplan, Recessed Lighting, Separate Shower, Tray Ceiling(s), Walk-In Closet(s), Water Closet
- Flooring: Carpet, Vinyl
- Number of fireplaces: 1
- Fireplace features: Blower Fan, Family Room, Gas Log
Interior area
- Total structure area: 3,068
- Total interior livable area: 3,068 sqft
- Finished area above ground: 3,068
- Finished area below ground: 0
Property
Parking
- Total spaces: 2
- Parking features: Attached, Concrete, Garage Door Opener, Garage Faces Front
- Attached garage spaces: 2
Features
- Levels: Two
- Stories: 2
- Patio & porch: Front Porch, Screened
- Exterior features: Fenced Yard, Rain Gutters
- Has view: Yes
Lot
- Size: 0.31 Acres
- Features: Cul-De-Sac, Wooded
Details
- Parcel number: 0657111739
- Special conditions: Standard
Construction
Type & style
- Home type: SingleFamily
- Architectural style: Traditional, Transitional
- Property subtype: Single Family Residence, Residential
Materials
- Vinyl Siding
- Foundation: Slab
- Roof: Shingle
Condition
- New construction: No
- Year built: 2023
Details
- Builder name: Eastwood
Utilities & green energy
- Sewer: Public Sewer
- Water: Public
Community & neighborhood
Community
- Community features: None
Location
- Region: Fuquay Varina
- Subdivision: Broadwell Trace
HOA & financial
HOA
- Has HOA: Yes
- HOA fee: $407 annually
- Amenities included: None
- Services included: None
Price history
| Date | Event | Price |
|---|---|---|
| 11/25/2024 | Sold | $629,000-1.6%$205/sqft |
Source: | ||
| 10/26/2024 | Pending sale | $639,000$208/sqft |
Source: | ||
| 9/19/2024 | Price change | $639,000-1.5%$208/sqft |
Source: | ||
| 7/25/2024 | Listed for sale | $649,000+12.7%$212/sqft |
Source: | ||
| 10/30/2023 | Sold | $575,705$188/sqft |
Source: | ||
Public tax history
| Year | Property taxes | Tax assessment |
|---|---|---|
| 2025 | $4,751 +0.4% | $540,611 |
| 2024 | $4,731 +554.6% | $540,611 +731.7% |
| 2023 | $723 +173% | $65,000 |
Find assessor info on the county website
Neighborhood: 27526
Nearby schools
GreatSchools rating
- 8/10Lincoln Heights ElementaryGrades: PK-5Distance: 1.1 mi
- 5/10Fuquay-Varina MiddleGrades: 6-8Distance: 2 mi
- 6/10Fuquay-Varina HighGrades: 9-12Distance: 1.7 mi
Schools provided by the listing agent
- Elementary: Wake - Lincoln Height
- Middle: Wake - Fuquay Varina
- High: Wake - Fuquay Varina
Source: Doorify MLS. This data may not be complete. We recommend contacting the local school district to confirm school assignments for this home.
Get a cash offer in 3 minutes
Find out how much your home could sell for in as little as 3 minutes with a no-obligation cash offer.
Estimated market value
$619,700
Get a cash offer in 3 minutes
Find out how much your home could sell for in as little as 3 minutes with a no-obligation cash offer.
Estimated market value
$619,700

