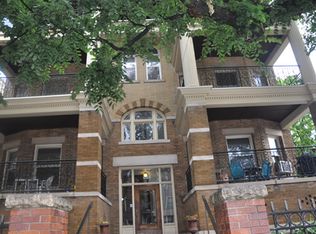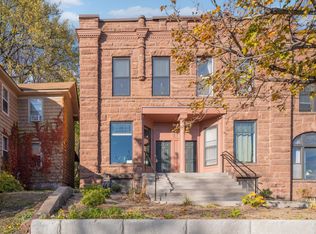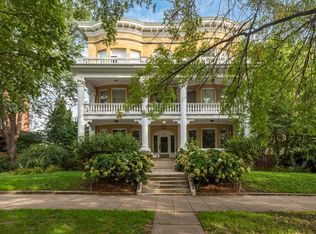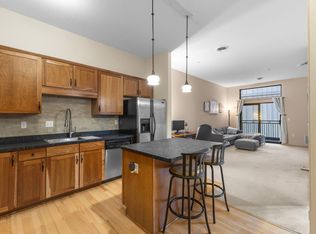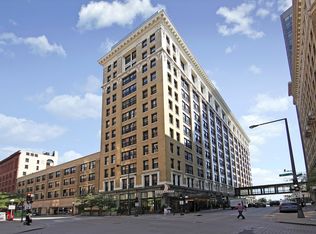Charming & Meticulously Maintained Crocus Hill Condo! Centrally located! Wonderful walkability! Nestled in the highly sought-after Crocus Hill neighborhood, this beautifully updated 1-bed, 1-bath condo is move-in ready! Featuring a spacious living room with a cozy wood burning fireplace, soaring ceilings, original old world rich woodwork, and gleaming hardwood floors, this home exudes warmth and character. The modern updated kitchen boasts stainless steel appliances, while the convenience of in-unit laundry adds to the ease of everyday living. Off-street parking available for lease behind the building. On Grand Avenue, you'll enjoy unbeatable access to great shopping, dining, and all the charm this historic district has to offer!
Active
Price cut: $5K (9/17)
$195,000
635 Grand Ave APT 4, Saint Paul, MN 55105
1beds
614sqft
Est.:
Low Rise
Built in 1905
-- sqft lot
$-- Zestimate®
$318/sqft
$288/mo HOA
What's special
Gleaming hardwood floorsCozy wood burning fireplaceSoaring ceilingsModern updated kitchenIn-unit laundryStainless steel appliances
- 99 days |
- 691 |
- 24 |
Zillow last checked: 8 hours ago
Listing updated: October 31, 2025 at 07:27pm
Listed by:
Robert Berdahl 612-306-5138,
Edina Realty, Inc.,
Ruthanne M Berdahl 262-352-2749
Source: NorthstarMLS as distributed by MLS GRID,MLS#: 6781816
Tour with a local agent
Facts & features
Interior
Bedrooms & bathrooms
- Bedrooms: 1
- Bathrooms: 1
- Full bathrooms: 1
Rooms
- Room types: Living Room, Kitchen, Bedroom 1
Bedroom 1
- Level: Main
- Area: 130 Square Feet
- Dimensions: 13x10
Kitchen
- Level: Main
- Area: 110 Square Feet
- Dimensions: 11x10
Living room
- Level: Main
- Area: 266 Square Feet
- Dimensions: 19x14
Heating
- Hot Water
Cooling
- Window Unit(s)
Appliances
- Included: Dishwasher, Dryer, Microwave, Range, Refrigerator, Washer
Features
- Basement: None
- Number of fireplaces: 1
- Fireplace features: Family Room, Living Room, Wood Burning
Interior area
- Total structure area: 614
- Total interior livable area: 614 sqft
- Finished area above ground: 614
- Finished area below ground: 0
Property
Parking
- Parking features: More Parking Offsite for Fee
Accessibility
- Accessibility features: None
Features
- Levels: One
- Stories: 1
Lot
- Size: 435.6 Square Feet
- Features: Near Public Transit, Many Trees
Details
- Foundation area: 614
- Parcel number: 022823410059
- Zoning description: Residential-Multi-Family
Construction
Type & style
- Home type: Condo
- Property subtype: Low Rise
- Attached to another structure: Yes
Materials
- Brick/Stone
- Roof: Flat
Condition
- Age of Property: 120
- New construction: No
- Year built: 1905
Utilities & green energy
- Gas: Natural Gas
- Sewer: City Sewer/Connected
- Water: City Water/Connected
Community & HOA
Community
- Subdivision: Condo 192 Ivy League Condo
HOA
- Has HOA: Yes
- Amenities included: Deck
- Services included: Maintenance Structure, Controlled Access, Gas, Hazard Insurance, Heating, Lawn Care, Maintenance Grounds, Professional Mgmt, Trash, Sewer, Snow Removal
- HOA fee: $288 monthly
- HOA name: Sharper Management
- HOA phone: 952-224-4777
Location
- Region: Saint Paul
Financial & listing details
- Price per square foot: $318/sqft
- Tax assessed value: $192,700
- Annual tax amount: $2,709
- Date on market: 9/2/2025
- Cumulative days on market: 199 days
Estimated market value
Not available
Estimated sales range
Not available
Not available
Price history
Price history
| Date | Event | Price |
|---|---|---|
| 9/17/2025 | Price change | $195,000-2.5%$318/sqft |
Source: | ||
| 9/2/2025 | Listed for sale | $200,000$326/sqft |
Source: | ||
| 9/2/2025 | Listing removed | $200,000$326/sqft |
Source: | ||
| 7/7/2025 | Listed for sale | $200,000$326/sqft |
Source: | ||
| 7/7/2025 | Listing removed | $200,000$326/sqft |
Source: | ||
Public tax history
Public tax history
| Year | Property taxes | Tax assessment |
|---|---|---|
| 2024 | $2,526 -0.3% | $192,700 +8.4% |
| 2023 | $2,534 +6% | $177,800 +1% |
| 2022 | $2,390 +6.2% | $176,100 +6.4% |
Find assessor info on the county website
BuyAbility℠ payment
Est. payment
$1,312/mo
Principal & interest
$756
HOA Fees
$288
Other costs
$268
Climate risks
Neighborhood: Summit Hill
Nearby schools
GreatSchools rating
- 8/10Randolph Heights Elementary SchoolGrades: PK-5Distance: 1.6 mi
- 3/10Hidden River Middle SchoolGrades: 6-8Distance: 2.2 mi
- 7/10Central Senior High SchoolGrades: 9-12Distance: 1.2 mi
- Loading
- Loading
