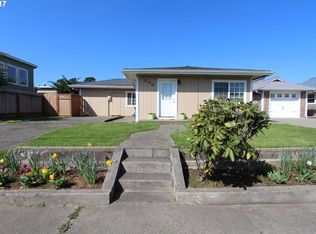BANDON'S HYDRANGEA COTTAGE BY THE SEA! Possibly most elegant & comfortable home out there but definitely the prettiest! Just lovingly renovated with no expense spared: 4 Bedrooms, 2 new baths, oak floors, new kitchen w/ granite, heated tile floors & Electrolux gas range, 6' deck, basement shop, new fencing, landscaping & irrigation in front, low taxes! Walk to beach, park, library, Farmer's Market in Old Town & uptown stores!
This property is off market, which means it's not currently listed for sale or rent on Zillow. This may be different from what's available on other websites or public sources.

