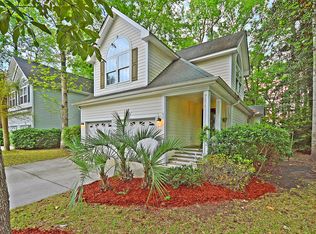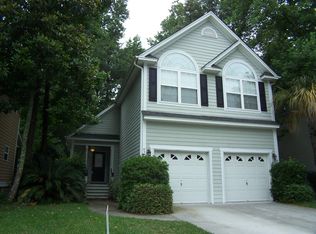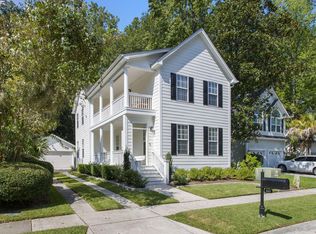Closed
$440,000
635 Fair Spring Dr, Charleston, SC 29414
3beds
1,564sqft
Single Family Residence
Built in 2002
5,227.2 Square Feet Lot
$442,000 Zestimate®
$281/sqft
$2,457 Estimated rent
Home value
$442,000
$420,000 - $464,000
$2,457/mo
Zestimate® history
Loading...
Owner options
Explore your selling options
What's special
Like New is this Precious Home in the Wonderful Neighborhood of Schieveling Plantation..Owner hired a professional painter within the last week to freshly paint interior with a stunning color. All ceilings/doors and trim were also freshly painted, Brand New Carpet as well. You will love living here.. Just moments from the vibrant heart of downtown, the International Airport, Historical Gardens, and some of the region's most celebrated Beaches, this Home offers a perfect blend of convenience and tranquility. Gracious Living Spaces. complimentary screened porch for year round enjoyment. There is also a fenced area in the backyard for your pet if you like..There is a very nice park and playground for the children as well..Clubhouse is Lovely! Pool is Awesome..Home for the Holiday
Zillow last checked: 8 hours ago
Listing updated: January 10, 2026 at 10:27am
Listed by:
Carolina Real Estate Connection, LLC
Bought with:
Keller Williams Realty Charleston
Keller Williams Realty Charleston
Source: CTMLS,MLS#: 25031362
Facts & features
Interior
Bedrooms & bathrooms
- Bedrooms: 3
- Bathrooms: 3
- Full bathrooms: 2
- 1/2 bathrooms: 1
Heating
- Central, Forced Air, Heat Pump
Cooling
- Central Air
Features
- Ceiling - Smooth, High Ceilings, Walk-In Closet(s), Ceiling Fan(s), Pantry
- Flooring: Carpet, Ceramic Tile, Wood
- Doors: Some Storm Door(s), Some Thermal Door(s)
- Windows: Storm Window(s), Some Thermal Wnd/Doors
- Number of fireplaces: 1
- Fireplace features: Family Room, Gas Log, One
Interior area
- Total structure area: 1,564
- Total interior livable area: 1,564 sqft
Property
Parking
- Total spaces: 2
- Parking features: Garage, Attached, Garage Door Opener
- Attached garage spaces: 2
Features
- Levels: Two
- Stories: 2
- Patio & porch: Patio, Front Porch, Screened
Lot
- Size: 5,227 sqft
- Dimensions: 63 x 100 x 42 x 100
- Features: 0 - .5 Acre, High
Details
- Parcel number: 3581400131
Construction
Type & style
- Home type: SingleFamily
- Architectural style: Traditional
- Property subtype: Single Family Residence
Materials
- Cement Siding
- Foundation: Crawl Space
- Roof: Architectural
Condition
- New construction: No
- Year built: 2002
Utilities & green energy
- Sewer: Private Sewer
- Water: Private
- Utilities for property: Charleston Water Service, Dominion Energy
Community & neighborhood
Community
- Community features: Clubhouse, Park, Pool
Location
- Region: Charleston
- Subdivision: Schieveling Plantation
Other
Other facts
- Listing terms: Any
Price history
| Date | Event | Price |
|---|---|---|
| 1/9/2026 | Sold | $440,000-5.4%$281/sqft |
Source: | ||
| 11/27/2025 | Listed for sale | $465,000+3.6%$297/sqft |
Source: | ||
| 11/5/2025 | Listing removed | $449,000$287/sqft |
Source: | ||
| 10/5/2025 | Price change | $449,000-5.5%$287/sqft |
Source: | ||
| 8/25/2025 | Listed for sale | $475,000$304/sqft |
Source: | ||
Public tax history
| Year | Property taxes | Tax assessment |
|---|---|---|
| 2024 | $1,546 +3.6% | $11,310 |
| 2023 | $1,492 +4.8% | $11,310 |
| 2022 | $1,424 -4.5% | $11,310 |
Find assessor info on the county website
Neighborhood: 29414
Nearby schools
GreatSchools rating
- 8/10Drayton Hall Elementary SchoolGrades: PK-5Distance: 0.6 mi
- 4/10C. E. Williams Middle School For Creative & ScientGrades: 6-8Distance: 2.5 mi
- 7/10West Ashley High SchoolGrades: 9-12Distance: 2.2 mi
Schools provided by the listing agent
- Elementary: Drayton Hall
- Middle: C E Williams
- High: West Ashley
Source: CTMLS. This data may not be complete. We recommend contacting the local school district to confirm school assignments for this home.
Get a cash offer in 3 minutes
Find out how much your home could sell for in as little as 3 minutes with a no-obligation cash offer.
Estimated market value$442,000
Get a cash offer in 3 minutes
Find out how much your home could sell for in as little as 3 minutes with a no-obligation cash offer.
Estimated market value
$442,000


