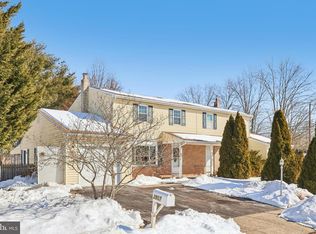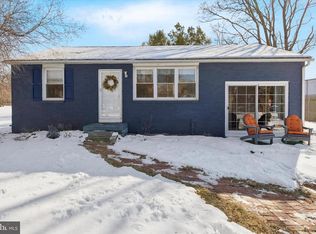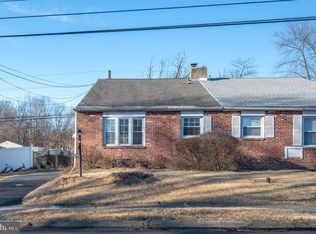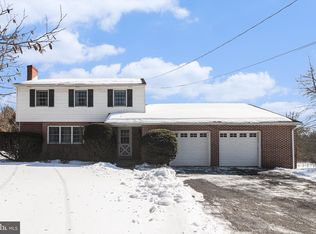Welcome home to the perfect balance of privacy and convenience. Situated within the Souderton Area School District, this newly updated residence features four bedrooms and two bathrooms, providing ample accommodation for families of various sizes. New luxury vinyl plank flooring throughout most of the home and fully painted walls throughout gives freshness to this classic cape style home. Windows throughout the home leave the space feeling open and relaxing. The living room feels spacious with a large fireplace perfectly creating a cozy environment. The dining area is a perfect place to gather and connects the living room, first floor bedroom, and large kitchen. The kitchen is any cook's dream for preparing meals and entertaining featuring new cabinets, tiled backsplash, flooring, and new stainless-steel appliances! Connected to the kitchen is its own enclosed porch offering additional space. The 1st Floor also features access to side by side full baths optimizing accessibility. The upstairs bedrooms are large, airy, and all newly renovated. The Primary bedroom provides ample closet space and privacy to feel like its own retreat. The full Basement has a bilco door and boasts a new french drain system, a new hot water heater, with recent connection to both Public Water and Sewer! The main roof is new along with mostly newer windows making this home energy efficient. The Oil Furnace was recently serviced (Feb. 2025). The attached oversized 2 Car Garage with a new garage door provides very ample storage space. The driveway has ample parking for multiple vehicles. The yard surrounding the home is perfect for outdoor gatherings. The large rear yard contains an additional lot to the right of the backyard which goes behind the neighbor's property (please refer to photo). This home is tucked away providing its owner a place to relax. The sellers are eager to find this home's next owner!
For sale
Price cut: $4.9K (1/10)
$405,000
635 Elroy Rd, Souderton, PA 18964
4beds
1,561sqft
Est.:
Single Family Residence
Built in 1955
0.59 Acres Lot
$404,900 Zestimate®
$259/sqft
$-- HOA
What's special
Perfect for outdoor gatheringsNew cabinetsLarge rear yardFully painted wallsFour bedroomsTiled backsplashTwo bathrooms
- 122 days |
- 5,543 |
- 217 |
Likely to sell faster than
Zillow last checked: 8 hours ago
Listing updated: February 09, 2026 at 07:49am
Listed by:
Daniel J. Smith 215-723-4073,
Innovate Real Estate 267-367-6626
Source: Bright MLS,MLS#: PAMC2158118
Tour with a local agent
Facts & features
Interior
Bedrooms & bathrooms
- Bedrooms: 4
- Bathrooms: 2
- Full bathrooms: 2
- Main level bathrooms: 2
- Main level bedrooms: 4
Rooms
- Room types: Living Room, Dining Room, Bedroom 2, Bedroom 3, Bedroom 4, Bedroom 1, Bathroom 1, Bathroom 2
Bedroom 1
- Level: Main
Bedroom 2
- Level: Main
Bedroom 3
- Level: Main
Bedroom 4
- Level: Main
Bathroom 1
- Level: Main
Bathroom 2
- Level: Main
Dining room
- Level: Main
Living room
- Level: Main
Heating
- Hot Water, Oil
Cooling
- None
Appliances
- Included: Water Heater
- Laundry: In Basement
Features
- Windows: Replacement, Vinyl Clad
- Basement: Drainage System,Full,Exterior Entry
- Number of fireplaces: 1
- Fireplace features: Brick, Free Standing, Wood Burning
Interior area
- Total structure area: 3,122
- Total interior livable area: 1,561 sqft
- Finished area above ground: 1,561
Property
Parking
- Total spaces: 6
- Parking features: Storage, Built In, Garage Faces Front, Garage Door Opener, Oversized, Attached, Driveway
- Attached garage spaces: 6
- Has uncovered spaces: Yes
Accessibility
- Accessibility features: None
Features
- Levels: Two
- Stories: 2
- Pool features: None
Lot
- Size: 0.59 Acres
Details
- Additional structures: Above Grade
- Parcel number: 340001495001
- Zoning: RESIDENTIAL
- Zoning description: Residential
- Special conditions: Standard
Construction
Type & style
- Home type: SingleFamily
- Architectural style: Other
- Property subtype: Single Family Residence
Materials
- Vinyl Siding
- Foundation: Permanent
Condition
- New construction: No
- Year built: 1955
- Major remodel year: 2025
Utilities & green energy
- Sewer: Public Sewer
- Water: Public
Community & HOA
Community
- Subdivision: None Available
HOA
- Has HOA: No
Location
- Region: Souderton
- Municipality: FRANCONIA TWP
Financial & listing details
- Price per square foot: $259/sqft
- Tax assessed value: $144,630
- Annual tax amount: $6,293
- Date on market: 10/11/2025
- Listing agreement: Exclusive Right To Sell
- Inclusions: Refrigerator
- Ownership: Fee Simple
Estimated market value
$404,900
$385,000 - $425,000
$2,905/mo
Price history
Price history
| Date | Event | Price |
|---|---|---|
| 1/10/2026 | Price change | $405,000-1.2%$259/sqft |
Source: | ||
| 11/5/2025 | Price change | $409,900-2.4%$263/sqft |
Source: | ||
| 10/24/2025 | Price change | $419,900-2.3%$269/sqft |
Source: | ||
| 10/11/2025 | Listed for sale | $429,900-4.3%$275/sqft |
Source: | ||
| 9/28/2025 | Listing removed | $449,000$288/sqft |
Source: | ||
Public tax history
Public tax history
| Year | Property taxes | Tax assessment |
|---|---|---|
| 2025 | $6,059 +5.8% | $144,630 |
| 2024 | $5,729 | $144,630 |
| 2023 | $5,729 +6.6% | $144,630 |
Find assessor info on the county website
BuyAbility℠ payment
Est. payment
$2,476/mo
Principal & interest
$1909
Property taxes
$425
Home insurance
$142
Climate risks
Neighborhood: 18964
Nearby schools
GreatSchools rating
- 6/10West Broad Street El SchoolGrades: K-5Distance: 1.2 mi
- 5/10Indian Crest Middle SchoolGrades: 6-8Distance: 2.3 mi
- 8/10Souderton Area Senior High SchoolGrades: 9-12Distance: 1 mi
Schools provided by the listing agent
- District: Souderton Area
Source: Bright MLS. This data may not be complete. We recommend contacting the local school district to confirm school assignments for this home.
- Loading
- Loading




