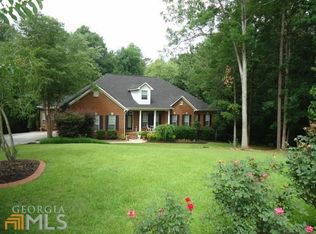Back on market. Clear title,appraisal met, buyers loan failed. WELL KEPT TRADITIONAL ALL BRICK HOME WITH BEAUTIFUL ACRE+LOT & SEASONAL VIEW OF LAKE SPIVEY. MANY CUSTOM FEATURES, VERY OPEN PLAN, FRENCH DOORS FROM FORMAL AREA INTO KITCHEN W/BEAUTIFUL CHERRY CABINETS/SOLID SURFACE COUNTER TOPS, LARGE BEDROOMS. OVER SIZED DECK OVERLOOKS WOODED, PRIVATE BACK. DOUBLE VANITIES &TILE FLOORS IN BOTH BATHS. MASTER HAS JETTED, GARDEN TUB. FINISHED AREA OF BASEMENT CAN BE USED FOR OFFICE/RECREATION,EXERCISE,THEATRE OR JUST ADDITIONAL LIVING SPACE.
This property is off market, which means it's not currently listed for sale or rent on Zillow. This may be different from what's available on other websites or public sources.
