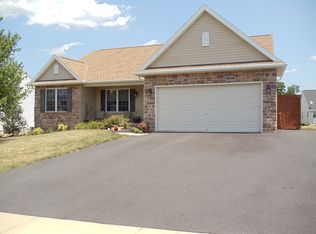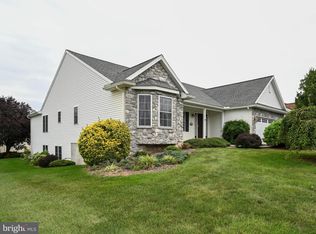Sold for $415,000
$415,000
635 Ebersole Rd, Reading, PA 19605
3beds
2,384sqft
Single Family Residence
Built in 2007
0.27 Acres Lot
$431,700 Zestimate®
$174/sqft
$2,474 Estimated rent
Home value
$431,700
$410,000 - $453,000
$2,474/mo
Zestimate® history
Loading...
Owner options
Explore your selling options
What's special
Step into this beautifully maintained home that offers the convenience of first-floor living with an expansive open floor plan. Featuring three spacious bedrooms and two full baths, this home is designed for both comfort and functionality. Cathedral ceilings enhance the airy feel, allowing natural light to pour into the main living spaces. For those who work from home or need a dedicated creative space, the separate office is a fantastic bonus. The two-car garage provides ample storage and parking, while the full unfinished basement offers endless possibilities for customization. Outside, enjoy a fenced-in backyard—perfect for privacy, pets, or entertaining. This home has been professionally cleaned and meticulously maintained, including freshly cleaned carpets for a move-in-ready experience. Plus, the convenience of an included washer and dryer makes settling in even easier. Ready to make this stunning home yours? Come see it for yourself!
Zillow last checked: 8 hours ago
Listing updated: June 30, 2025 at 05:04am
Listed by:
Dave Mattes 610-670-2770,
RE/MAX Of Reading,
Listing Team: The Dave Mattes Team, Co-Listing Agent: Steve Miller 267-371-3529,
RE/MAX Of Reading
Bought with:
Darren Kostival, RS226398
RE/MAX Of Reading
Source: Bright MLS,MLS#: PABK2055968
Facts & features
Interior
Bedrooms & bathrooms
- Bedrooms: 3
- Bathrooms: 2
- Full bathrooms: 2
- Main level bathrooms: 2
- Main level bedrooms: 3
Primary bedroom
- Features: Flooring - Carpet, Walk-In Closet(s), Ceiling Fan(s)
- Level: Main
- Area: 224 Square Feet
- Dimensions: 16 x 14
Bedroom 2
- Features: Flooring - Carpet
- Level: Main
- Area: 120 Square Feet
- Dimensions: 10 x 12
Bedroom 3
- Features: Flooring - Carpet
- Level: Main
- Area: 121 Square Feet
- Dimensions: 11 x 11
Primary bathroom
- Features: Soaking Tub, Flooring - Ceramic Tile, Bathroom - Walk-In Shower, Double Sink
- Level: Main
- Area: 154 Square Feet
- Dimensions: 11 x 14
Bathroom 2
- Features: Bathroom - Tub Shower, Flooring - Ceramic Tile
- Level: Main
Dining room
- Features: Flooring - Carpet
- Level: Main
- Area: 169 Square Feet
- Dimensions: 13 x 13
Foyer
- Features: Flooring - Ceramic Tile
- Level: Main
Kitchen
- Features: Double Sink, Kitchen - Electric Cooking, Breakfast Bar, Flooring - Ceramic Tile, Eat-in Kitchen, Recessed Lighting, Pantry
- Level: Main
- Area: 250 Square Feet
- Dimensions: 25 x 10
Laundry
- Features: Flooring - Ceramic Tile
- Level: Main
- Area: 42 Square Feet
- Dimensions: 7 x 6
Living room
- Features: Cathedral/Vaulted Ceiling, Ceiling Fan(s), Flooring - Carpet, Fireplace - Gas
- Level: Main
- Area: 400 Square Feet
- Dimensions: 25 x 16
Office
- Features: Flooring - Carpet
- Level: Main
- Area: 196 Square Feet
- Dimensions: 14 x 14
Heating
- Forced Air, Natural Gas
Cooling
- Central Air, Electric
Appliances
- Included: Refrigerator, Washer, Dryer, Microwave, Cooktop, Dishwasher, Gas Water Heater
- Laundry: Main Level, Laundry Room
Features
- Soaking Tub, Bathroom - Walk-In Shower, Bathroom - Tub Shower, Ceiling Fan(s), Entry Level Bedroom, Open Floorplan, Eat-in Kitchen, Primary Bath(s), Recessed Lighting, Walk-In Closet(s), Pantry
- Flooring: Carpet
- Doors: Sliding Glass
- Basement: Unfinished
- Number of fireplaces: 1
- Fireplace features: Gas/Propane, Mantel(s)
Interior area
- Total structure area: 2,384
- Total interior livable area: 2,384 sqft
- Finished area above ground: 2,384
- Finished area below ground: 0
Property
Parking
- Total spaces: 4
- Parking features: Inside Entrance, Garage Door Opener, Garage Faces Front, Driveway, Attached
- Attached garage spaces: 2
- Uncovered spaces: 2
Accessibility
- Accessibility features: None
Features
- Levels: One
- Stories: 1
- Patio & porch: Patio
- Exterior features: Sidewalks
- Pool features: None
- Fencing: Full,Vinyl
Lot
- Size: 0.27 Acres
- Features: Front Yard, Landscaped, Rear Yard, Suburban
Details
- Additional structures: Above Grade, Below Grade
- Parcel number: 66439902859918
- Zoning: RES
- Special conditions: Standard
Construction
Type & style
- Home type: SingleFamily
- Architectural style: Ranch/Rambler
- Property subtype: Single Family Residence
Materials
- Vinyl Siding
- Foundation: Concrete Perimeter
- Roof: Pitched,Shingle
Condition
- Very Good
- New construction: No
- Year built: 2007
Utilities & green energy
- Electric: 200+ Amp Service, Underground
- Sewer: Public Sewer
- Water: Public
- Utilities for property: Cable Available
Community & neighborhood
Location
- Region: Reading
- Subdivision: River Crest
- Municipality: MUHLENBERG TWP
Other
Other facts
- Listing agreement: Exclusive Agency
- Listing terms: Cash,Conventional,VA Loan,FHA
- Ownership: Fee Simple
Price history
| Date | Event | Price |
|---|---|---|
| 6/30/2025 | Sold | $415,000-1.2%$174/sqft |
Source: | ||
| 5/30/2025 | Pending sale | $420,000$176/sqft |
Source: | ||
| 5/30/2025 | Listing removed | $420,000$176/sqft |
Source: | ||
| 5/23/2025 | Listed for sale | $420,000+61.6%$176/sqft |
Source: | ||
| 9/4/2007 | Sold | $259,900$109/sqft |
Source: Public Record Report a problem | ||
Public tax history
| Year | Property taxes | Tax assessment |
|---|---|---|
| 2025 | $9,540 +8.5% | $182,700 |
| 2024 | $8,796 +6.5% | $182,700 |
| 2023 | $8,256 +1.7% | $182,700 |
Find assessor info on the county website
Neighborhood: 19605
Nearby schools
GreatSchools rating
- 5/10C E Cole Intermediate SchoolGrades: 4-6Distance: 2.1 mi
- 3/10Muhlenberg Middle SchoolGrades: 7-9Distance: 2.2 mi
- 3/10Muhlenberg High SchoolGrades: 10-12Distance: 2 mi
Schools provided by the listing agent
- High: Muhlenberg
- District: Muhlenberg
Source: Bright MLS. This data may not be complete. We recommend contacting the local school district to confirm school assignments for this home.
Get pre-qualified for a loan
At Zillow Home Loans, we can pre-qualify you in as little as 5 minutes with no impact to your credit score.An equal housing lender. NMLS #10287.

