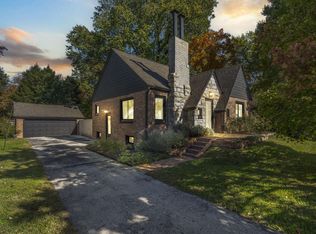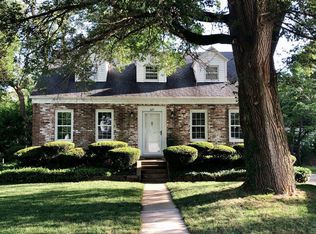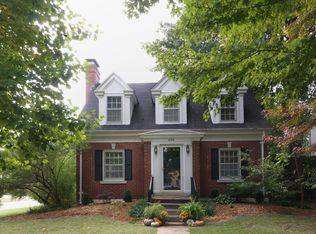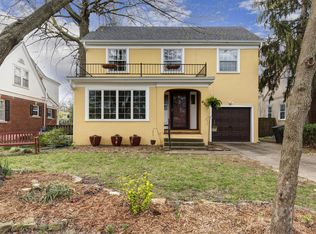Closed
Price Unknown
635 E University Street, Springfield, MO 65807
3beds
2,054sqft
Single Family Residence
Built in 1927
10,454.4 Square Feet Lot
$388,900 Zestimate®
$--/sqft
$1,568 Estimated rent
Home value
$388,900
$358,000 - $424,000
$1,568/mo
Zestimate® history
Loading...
Owner options
Explore your selling options
What's special
This incredible home in University Heights is just waiting for you! The stucco and stone 1927 house has all the charm of that era, with the modern conveniences you want. The main floor features a living room with hardwood floors, built in shelves, a gas fireplace, french doors into a sunroom (used as office or study) with lots of light and a separate entrance. There is a main floor bedroom which is currently used as a den, and a main floor full bathroom. The formal dining room continues the beautiful hardwood floors and neutral wall covering and is perfect for entertaining. The galley style kitchen features solid counters, gas stove, built in microwave, and dishwasher. Open the back door to a big surprise - a covered, screen gazebo attached to the house! This is a perfect spot for bug free cookouts, evening wine, or morning coffee and conversations. The upstairs foyer area is ideal for a second office or teen hangout. One of the upstairs bedrooms overlooks the backyard. The second upstairs larger bedroom has built in cabinets and closets and features two window seats for reading or kitty perches. The upstairs bathroom with heated floors features an oversized STEAM SHOWER with tile, bench and glass door. The unfinished basement has the laundry hookups and the hvac system. Picture a pool table down there for entertaining. The one car detached garage is just a a few steps from the house. You will look long and hard before you find a home so lovingly cared for by its owner of 30+ years.
Zillow last checked: 8 hours ago
Listing updated: October 13, 2025 at 01:51pm
Listed by:
Rebecca D Supak 417-830-5954,
Murney Associates - Primrose,
Cathy Shepherd 417-861-0872,
Murney Associates - Primrose
Bought with:
Kayla Woerman, 2023015667
Cantrell Real Estate
Source: SOMOMLS,MLS#: 60286381
Facts & features
Interior
Bedrooms & bathrooms
- Bedrooms: 3
- Bathrooms: 2
- Full bathrooms: 2
Heating
- Forced Air, Central, Natural Gas
Cooling
- Central Air, Ceiling Fan(s)
Appliances
- Included: Dishwasher, Gas Water Heater, Free-Standing Gas Oven, Microwave, Disposal
- Laundry: In Basement, W/D Hookup
Features
- Solid Surface Counters, Marble Counters, Walk-in Shower
- Flooring: Carpet, Tile, Hardwood
- Doors: Storm Door(s)
- Basement: Sump Pump,Unfinished,Partial
- Has fireplace: Yes
- Fireplace features: Living Room, Gas
Interior area
- Total structure area: 3,054
- Total interior livable area: 2,054 sqft
- Finished area above ground: 2,054
- Finished area below ground: 0
Property
Parking
- Total spaces: 1
- Parking features: Driveway, Garage Faces Side
- Garage spaces: 1
- Has uncovered spaces: Yes
Features
- Levels: One and One Half
- Stories: 2
- Patio & porch: Covered, Side Porch, Rear Porch, Front Porch, Screened
- Exterior features: Rain Gutters
- Has view: Yes
- View description: City
Lot
- Size: 10,454 sqft
- Features: Curbs, Corner Lot, Landscaped
Details
- Additional structures: Gazebo
- Parcel number: 1325312014
Construction
Type & style
- Home type: SingleFamily
- Property subtype: Single Family Residence
Materials
- Stone, Stucco
- Foundation: Poured Concrete
- Roof: Composition
Condition
- Year built: 1927
Utilities & green energy
- Sewer: Public Sewer
- Water: Public
Community & neighborhood
Security
- Security features: Carbon Monoxide Detector(s), Smoke Detector(s)
Location
- Region: Springfield
- Subdivision: University Heights
Other
Other facts
- Listing terms: Cash,Conventional
Price history
| Date | Event | Price |
|---|---|---|
| 3/28/2025 | Sold | -- |
Source: | ||
| 2/6/2025 | Pending sale | $374,900$183/sqft |
Source: | ||
| 2/3/2025 | Listed for sale | $374,900$183/sqft |
Source: | ||
Public tax history
| Year | Property taxes | Tax assessment |
|---|---|---|
| 2024 | $1,790 +0.6% | $33,370 |
| 2023 | $1,780 -5.2% | $33,370 -3% |
| 2022 | $1,879 +0% | $34,400 |
Find assessor info on the county website
Neighborhood: Phelps Grove
Nearby schools
GreatSchools rating
- 6/10Sunshine Elementary SchoolGrades: K-5Distance: 0.2 mi
- 5/10Jarrett Middle SchoolGrades: 6-8Distance: 1.1 mi
- 4/10Parkview High SchoolGrades: 9-12Distance: 0.7 mi
Schools provided by the listing agent
- Elementary: SGF-Sunshine
- Middle: SGF-Jarrett
- High: SGF-Parkview
Source: SOMOMLS. This data may not be complete. We recommend contacting the local school district to confirm school assignments for this home.



