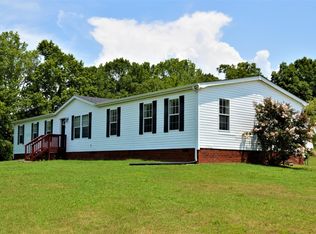Closed
$1,950,000
635 E Robertson Rd, Castalian Springs, TN 37031
3beds
1,920sqft
Single Family Residence, Residential
Built in 2013
100 Acres Lot
$1,595,600 Zestimate®
$1,016/sqft
$2,613 Estimated rent
Home value
$1,595,600
$1.16M - $2.04M
$2,613/mo
Zestimate® history
Loading...
Owner options
Explore your selling options
What's special
AMAZING 100 ACRE GATED COUNTRY ESTATE IN SUMNER COUNTY THAT PROVIDES MULTIPLE OPPORTINITIES FOR ENTERTAINING, ADVENTURISTS, HUNTERS OR THOSE JUST SEEKING TO ENJOY COUNTRY LIVING AT IT'S FINEST! PROPERTY INCLUDES A BEAUTIFUL 1,900+ SQ. FT. ALL BRICK HOME, 3-BDRS, 2-FULL BATHS, HARDWOOD, TILE AND GRANITE, COVERED PATIO WITH CUSTOM RETRACTABLE SCREENS! CHECK OUT THIS AWESOME 60X60 CUSTOM BUILT SHOP (ENTERTAINMENT BLDG.) HEATED & COOLED, LOFT SLEEPING QUARTERS, FULL BATH, COMMERCIAL KITCHEN, CAR LIFT & WALK-IN COOLER (YOU WILL LOVE IT!), 20X20 FUEL STORAGE BLDG. W/(2) 1,000 GALLON TANKS, 30X70 QUONSET METAL HUT BLDG W/ELECTRIC, ADDITIONAL METAL BLDG. W/LOFT APT, SMOKE HOUSE, (2) STORAGE CONTAINERS, CONCRETE DRIVEWAYS, WILDLIFE GALORE AND MORE! PROPERTY IS ONLY 10 MILES FROM GALLATIN'S MUSIC CITY EXECUTIVE AIRPORT, 42 MILES TO THE NASHVILLE AIRPORT AND ONLY 10 MINUTES FROM THE SHADY COVE MARINA!! AN OUTSTANDING FARM IN AN EXCELLENT LOCATION!!
Zillow last checked: 8 hours ago
Listing updated: March 01, 2024 at 01:11pm
Listing Provided by:
Matthew Carman 615-633-8717,
Gene Carman Real Estate & Auctions
Bought with:
Stacey Graves, 269270
simpliHOM
Source: RealTracs MLS as distributed by MLS GRID,MLS#: 2618124
Facts & features
Interior
Bedrooms & bathrooms
- Bedrooms: 3
- Bathrooms: 2
- Full bathrooms: 2
- Main level bedrooms: 3
Bedroom 1
- Features: Full Bath
- Level: Full Bath
- Area: 240 Square Feet
- Dimensions: 16x15
Bedroom 2
- Features: Walk-In Closet(s)
- Level: Walk-In Closet(s)
- Area: 247 Square Feet
- Dimensions: 19x13
Bedroom 3
- Features: Walk-In Closet(s)
- Level: Walk-In Closet(s)
- Area: 150 Square Feet
- Dimensions: 15x10
Dining room
- Features: Combination
- Level: Combination
- Area: 120 Square Feet
- Dimensions: 12x10
Kitchen
- Area: 225 Square Feet
- Dimensions: 15x15
Living room
- Area: 247 Square Feet
- Dimensions: 19x13
Heating
- Central, Propane
Cooling
- Central Air, Electric
Appliances
- Included: Dishwasher, Dryer, Freezer, Microwave, Refrigerator, Washer, Electric Oven, Electric Range
- Laundry: Electric Dryer Hookup, Washer Hookup
Features
- Ceiling Fan(s), Walk-In Closet(s)
- Flooring: Carpet, Wood, Tile
- Basement: Crawl Space
- Has fireplace: No
Interior area
- Total structure area: 1,920
- Total interior livable area: 1,920 sqft
- Finished area above ground: 1,920
Property
Parking
- Total spaces: 4
- Parking features: Concrete, Driveway
- Uncovered spaces: 4
Features
- Levels: One
- Stories: 1
- Patio & porch: Patio, Covered, Porch
- Has private pool: Yes
- Pool features: Above Ground
Lot
- Size: 100 Acres
- Features: Level, Rolling Slope
Details
- Parcel number: 150 01101 000
- Special conditions: Standard
- Other equipment: Satellite Dish
Construction
Type & style
- Home type: SingleFamily
- Property subtype: Single Family Residence, Residential
Materials
- Brick
Condition
- New construction: No
- Year built: 2013
Utilities & green energy
- Sewer: Septic Tank
- Water: Public
- Utilities for property: Electricity Available, Water Available
Community & neighborhood
Location
- Region: Castalian Springs
- Subdivision: Kjerstad Property
Price history
| Date | Event | Price |
|---|---|---|
| 3/1/2024 | Sold | $1,950,000-22%$1,016/sqft |
Source: | ||
| 2/16/2024 | Pending sale | $2,499,900$1,302/sqft |
Source: | ||
| 2/9/2024 | Listed for sale | $2,499,900+163.1%$1,302/sqft |
Source: | ||
| 4/14/2017 | Sold | $950,000+143.6%$495/sqft |
Source: | ||
| 2/5/2014 | Sold | $390,000+39.3%$203/sqft |
Source: Public Record Report a problem | ||
Public tax history
| Year | Property taxes | Tax assessment |
|---|---|---|
| 2024 | $2,392 -1% | $168,350 +56.9% |
| 2023 | $2,417 -0.5% | $107,325 -75% |
| 2022 | $2,428 +0% | $429,300 |
Find assessor info on the county website
Neighborhood: 37031
Nearby schools
GreatSchools rating
- 5/10Benny C. Bills Elementary SchoolGrades: PK-5Distance: 7.6 mi
- 4/10Joe Shafer Middle SchoolGrades: 6-8Distance: 7.4 mi
- 5/10Gallatin Senior High SchoolGrades: 9-12Distance: 7.5 mi
Schools provided by the listing agent
- Elementary: Benny C. Bills Elementary School
- Middle: Joe Shafer Middle School
- High: Gallatin Senior High School
Source: RealTracs MLS as distributed by MLS GRID. This data may not be complete. We recommend contacting the local school district to confirm school assignments for this home.
Get a cash offer in 3 minutes
Find out how much your home could sell for in as little as 3 minutes with a no-obligation cash offer.
Estimated market value
$1,595,600
Get a cash offer in 3 minutes
Find out how much your home could sell for in as little as 3 minutes with a no-obligation cash offer.
Estimated market value
$1,595,600
