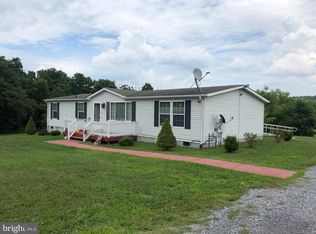Sold for $345,000 on 06/13/25
$345,000
635 Dominion Rd, Gerrardstown, WV 25420
4beds
2,079sqft
Manufactured Home
Built in 2006
1.39 Acres Lot
$354,200 Zestimate®
$166/sqft
$2,467 Estimated rent
Home value
$354,200
$319,000 - $393,000
$2,467/mo
Zestimate® history
Loading...
Owner options
Explore your selling options
What's special
THERE IS SO MUCH TO LOVE about this beautiful 4-bedroom home on 1.39 pristine and unrestricted acres in Gerrardstown! This spacious home has had many recent upgrades, including a brand-new HVAC system, inside and out, including all-new ductwork; the primary bathroom has been updated with a generously large new, beautifully-tiled shower with a seat, dual shower heads and handrails, as well as a brand-new double vanity; the entire deck was replaced with Trex decking, which includes a wheelchair ramp which leads to a new concrete sidewalk; the flooring has been replaced throughout with gorgeous LVP, and it has a beautiful newer metal roof! The home has lots of windows which let in abundant natural light, and also has a split floorplan design where the large primary bedroom is located across the home from the 3 generous secondary bedrooms, and the home actually has two separate living rooms, one with a lovely stone-surrounded woodburning fireplace. The property is adorned with a large garage-like shed with a garage door and wood flooring, which could be easily converted to a one-car garage but is currently used as a storage space. This is a home where you can host large family gatherings or get cozy on cold winter nights – this home has it all! Schedule your showing today!
Zillow last checked: 8 hours ago
Listing updated: June 14, 2025 at 09:11am
Listed by:
Kelli Little 304-279-5276,
Long & Foster Real Estate, Inc.
Bought with:
Derek Hester, 0025390
RE/MAX Real Estate Group
Source: Bright MLS,MLS#: WVBE2039196
Facts & features
Interior
Bedrooms & bathrooms
- Bedrooms: 4
- Bathrooms: 2
- Full bathrooms: 2
- Main level bathrooms: 2
- Main level bedrooms: 4
Basement
- Area: 0
Heating
- Heat Pump, Electric
Cooling
- Central Air, Electric
Appliances
- Included: Electric Water Heater
Features
- Soaking Tub, Ceiling Fan(s), Dining Area, Primary Bath(s), Walk-In Closet(s)
- Has basement: No
- Number of fireplaces: 1
- Fireplace features: Wood Burning, Corner
Interior area
- Total structure area: 2,079
- Total interior livable area: 2,079 sqft
- Finished area above ground: 2,079
- Finished area below ground: 0
Property
Parking
- Total spaces: 4
- Parking features: Driveway
- Uncovered spaces: 4
Accessibility
- Accessibility features: Accessible Approach with Ramp, Other
Features
- Levels: One
- Stories: 1
- Patio & porch: Porch, Deck
- Pool features: None
Lot
- Size: 1.39 Acres
Details
- Additional structures: Above Grade, Below Grade, Outbuilding
- Parcel number: 03 35001100130000
- Zoning: 101
- Special conditions: Standard
Construction
Type & style
- Home type: MobileManufactured
- Architectural style: Ranch/Rambler
- Property subtype: Manufactured Home
Materials
- Vinyl Siding
- Foundation: Crawl Space
- Roof: Metal
Condition
- New construction: No
- Year built: 2006
Utilities & green energy
- Sewer: On Site Septic
- Water: Well
Community & neighborhood
Location
- Region: Gerrardstown
- Subdivision: None Available
- Municipality: Gerrardstown District
Other
Other facts
- Listing agreement: Exclusive Right To Sell
- Listing terms: Cash,Conventional,FHA,USDA Loan,VA Loan
- Ownership: Fee Simple
Price history
| Date | Event | Price |
|---|---|---|
| 6/13/2025 | Sold | $345,000+4.5%$166/sqft |
Source: | ||
| 5/5/2025 | Contingent | $330,000$159/sqft |
Source: | ||
| 4/28/2025 | Listed for sale | $330,000+60.2%$159/sqft |
Source: | ||
| 11/30/2023 | Listing removed | -- |
Source: | ||
| 11/29/2021 | Sold | $206,000+3%$99/sqft |
Source: | ||
Public tax history
| Year | Property taxes | Tax assessment |
|---|---|---|
| 2025 | $1,569 +0% | $129,060 +0.9% |
| 2024 | $1,569 -2.9% | $127,860 |
| 2023 | $1,616 +21.9% | $127,860 +12.3% |
Find assessor info on the county website
Neighborhood: 25420
Nearby schools
GreatSchools rating
- NAGerrardstown Elementary SchoolGrades: PK-2Distance: 0.6 mi
- 5/10Mountain Ridge Middle SchoolGrades: 6-8Distance: 1.3 mi
- 8/10Musselman High SchoolGrades: 9-12Distance: 3.3 mi
Schools provided by the listing agent
- District: Berkeley County Schools
Source: Bright MLS. This data may not be complete. We recommend contacting the local school district to confirm school assignments for this home.
