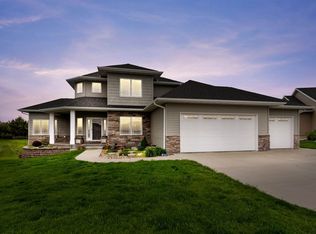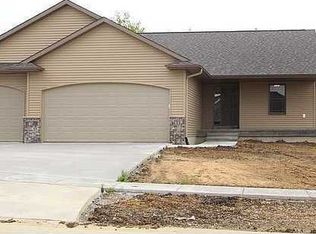Sold for $535,000
$535,000
635 Deer Ridge Dr, Atkins, IA 52206
5beds
4,357sqft
Single Family Residence, Residential
Built in 2013
0.64 Acres Lot
$536,700 Zestimate®
$123/sqft
$3,202 Estimated rent
Home value
$536,700
Estimated sales range
Not available
$3,202/mo
Zestimate® history
Loading...
Owner options
Explore your selling options
What's special
This home is full of WOW inside and out, and priced below appraised value! Plus, the Sellers are offering a $7500 BUYER INCENTIVE at closing! With 5 bedrooms, 3.5 baths, and over 4,300 square feet, it offers space, style, and comfort in every corner. The split-bedroom layout centers around a dramatic great room with a full stone fireplace and expansive windows showcasing panoramic views. Thoughtful upgrades and stunning finishes are found throughout, including fresh paint, new flooring, updated kitchen and baths, new lighting, window treatments, landscaping, and more. The kitchen is a dream with quartz countertops, a large island with breakfast bar, stainless appliances including a gas cooktop and double ovens, a corner walk-in pantry, and loads of storage. The spacious primary suite is a true retreat, featuring dual vanities, custom-tiled shower, and separate his-and-hers walk-in closets. The finished lower level is ready for fun with a rec room that’s perfect for game days, plus a custom wet bar for entertaining. Step outside to your private backyard oasis with a large deck and patio that is ideal for gatherings or relaxing in a peaceful setting. Whether hosting friends or enjoying quiet nights at home, this property truly has it all. Schedule your private showing today!
Zillow last checked: 8 hours ago
Listing updated: September 22, 2025 at 01:16pm
Listed by:
Lori Frett 319-533-2594,
Skogman Realty Co.
Bought with:
NONMEMBER
Source: Iowa City Area AOR,MLS#: 202503977
Facts & features
Interior
Bedrooms & bathrooms
- Bedrooms: 5
- Bathrooms: 4
- Full bathrooms: 3
- 1/2 bathrooms: 1
Heating
- Natural Gas, Forced Air
Cooling
- Central Air
Appliances
- Included: Cooktop, Dishwasher, Dryer, Microwave, Refrigerator, Oven, Washer
- Laundry: Lower Level
Features
- High Ceilings, Wet Bar, Primary On Main Level, Breakfast Bar
- Flooring: Carpet, Tile, Engineered Wood
- Basement: Full,Walk-Out Access
- Number of fireplaces: 2
- Fireplace features: Gas, Family Room, Other
Interior area
- Total structure area: 4,357
- Total interior livable area: 4,357 sqft
- Finished area above ground: 2,265
- Finished area below ground: 2,092
Property
Parking
- Total spaces: 3
- Parking features: Garage - Attached
- Has attached garage: Yes
Features
- Patio & porch: Deck, Patio
Lot
- Size: 0.64 Acres
- Features: Half To One Acre
Details
- Parcel number: 01023080
- Zoning: Single Family
- Special conditions: Standard
Construction
Type & style
- Home type: SingleFamily
- Property subtype: Single Family Residence, Residential
Materials
- Partial Stone, Vinyl, Frame
Condition
- Year built: 2013
Utilities & green energy
- Sewer: Public Sewer
- Water: Public
- Utilities for property: Cable Available
Green energy
- Indoor air quality: Passive Radon
Community & neighborhood
Community
- Community features: Sidewalks, Street Lights
Location
- Region: Atkins
- Subdivision: Pleasant Hill
Other
Other facts
- Listing terms: Cash,Conventional
Price history
| Date | Event | Price |
|---|---|---|
| 9/22/2025 | Sold | $535,000-2.6%$123/sqft |
Source: | ||
| 8/22/2025 | Pending sale | $549,000$126/sqft |
Source: | ||
| 8/5/2025 | Price change | $549,000-1.8%$126/sqft |
Source: | ||
| 6/14/2025 | Listed for sale | $559,000-3.5%$128/sqft |
Source: | ||
| 6/14/2025 | Listing removed | $579,000$133/sqft |
Source: | ||
Public tax history
| Year | Property taxes | Tax assessment |
|---|---|---|
| 2024 | $7,438 +2.9% | $522,600 |
| 2023 | $7,230 -1.2% | $522,600 +16.3% |
| 2022 | $7,318 +19.3% | $449,300 |
Find assessor info on the county website
Neighborhood: 52206
Nearby schools
GreatSchools rating
- 7/10Atkins Elementary SchoolGrades: PK-3Distance: 1.2 mi
- 4/10Benton Community Middle SchoolGrades: 7-8Distance: 12.6 mi
- 7/10Benton Community Senior High SchoolGrades: 9-12Distance: 12.6 mi
Schools provided by the listing agent
- Elementary: Atkins
- Middle: Benton
- High: Benton
Source: Iowa City Area AOR. This data may not be complete. We recommend contacting the local school district to confirm school assignments for this home.
Get pre-qualified for a loan
At Zillow Home Loans, we can pre-qualify you in as little as 5 minutes with no impact to your credit score.An equal housing lender. NMLS #10287.
Sell with ease on Zillow
Get a Zillow Showcase℠ listing at no additional cost and you could sell for —faster.
$536,700
2% more+$10,734
With Zillow Showcase(estimated)$547,434

