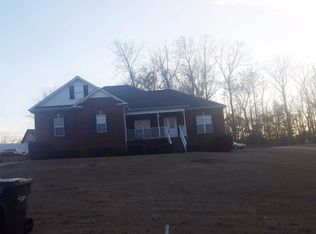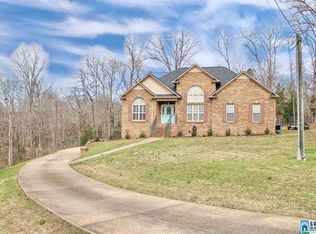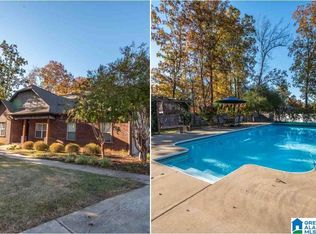Sold for $435,000
$435,000
635 Creek Ridge Dr, Riverside, AL 35135
4beds
2,800sqft
Single Family Residence
Built in 2005
1.83 Acres Lot
$450,300 Zestimate®
$155/sqft
$2,262 Estimated rent
Home value
$450,300
Estimated sales range
Not available
$2,262/mo
Zestimate® history
Loading...
Owner options
Explore your selling options
What's special
Welcome home to this beautiful brick home sitting on just under 2 acres in The Highlands in Riverside! This home has it all, with 4 bedrooms and 3 bathrooms, 3 on the main level and one in the basement. EVERYTHING is updated and move in ready!! Beautiful hardwoods through the whole main level, granite countertops, stainless appliances, open floor plan for family and entertaining! Walk in pantry, extra closets, custom cabinets, main level laundry room, and awesome back deck are just some of the extras here! 3 car garage with 2 car on main level and one in basement! Huge den in the basement too! Don't miss the amazing back yard, including a creek in the back of the property that runs year round!! Attic is also floored and studded for expansion! Cul-de-sac living in a great neighborhood with nothing to do but move in!! Roof and AC new in 2020!
Zillow last checked: 8 hours ago
Listing updated: April 05, 2025 at 06:49am
Listed by:
Jason Secor 205-281-6641,
Keller Williams Realty Vestavia
Bought with:
Julie Luker
Keller Williams Pell City
Source: GALMLS,MLS#: 21408681
Facts & features
Interior
Bedrooms & bathrooms
- Bedrooms: 4
- Bathrooms: 3
- Full bathrooms: 3
Primary bedroom
- Level: First
Bedroom 1
- Level: First
Bedroom 2
- Level: First
Bedroom 3
- Level: Basement
Primary bathroom
- Level: First
Bathroom 1
- Level: First
Dining room
- Level: First
Family room
- Level: Basement
Kitchen
- Level: First
Living room
- Level: First
Basement
- Area: 1006
Heating
- Electric
Cooling
- Central Air
Appliances
- Included: Gas Cooktop, Dishwasher, Microwave, Gas Oven, Refrigerator, Stove-Gas, Gas Water Heater
- Laundry: Electric Dryer Hookup, Washer Hookup, Main Level, Laundry Room, Laundry (ROOM), Yes
Features
- Recessed Lighting, Smooth Ceilings, Separate Shower, Double Vanity, Walk-In Closet(s)
- Flooring: Carpet, Hardwood
- Doors: French Doors
- Basement: Full,Partially Finished,Concrete
- Attic: Walk-up,Yes
- Number of fireplaces: 1
- Fireplace features: Masonry, Living Room, Gas
Interior area
- Total interior livable area: 2,800 sqft
- Finished area above ground: 1,794
- Finished area below ground: 1,006
Property
Parking
- Total spaces: 3
- Parking features: Attached, Basement, Driveway, Parking (MLVL), Garage Faces Side
- Attached garage spaces: 3
- Has uncovered spaces: Yes
Features
- Levels: 2+ story
- Patio & porch: Open (DECK), Deck
- Exterior features: None
- Pool features: None
- Has view: Yes
- View description: Mountain(s)
- Waterfront features: No
Lot
- Size: 1.83 Acres
Details
- Parcel number: 2209320001012.019
- Special conditions: N/A
Construction
Type & style
- Home type: SingleFamily
- Property subtype: Single Family Residence
Materials
- Brick
- Foundation: Basement
Condition
- Year built: 2005
Utilities & green energy
- Sewer: Septic Tank
- Water: Public
- Utilities for property: Underground Utilities
Community & neighborhood
Location
- Region: Riverside
- Subdivision: The Highlands
Other
Other facts
- Price range: $435K - $435K
Price history
| Date | Event | Price |
|---|---|---|
| 3/28/2025 | Sold | $435,000$155/sqft |
Source: | ||
| 2/28/2025 | Contingent | $435,000$155/sqft |
Source: | ||
| 2/22/2025 | Price change | $435,000-2.2%$155/sqft |
Source: | ||
| 2/6/2025 | Listed for sale | $445,000+71.2%$159/sqft |
Source: | ||
| 9/1/2020 | Sold | $260,000-5.1%$93/sqft |
Source: | ||
Public tax history
| Year | Property taxes | Tax assessment |
|---|---|---|
| 2024 | $1,295 +0.1% | $32,760 +0.1% |
| 2023 | $1,294 +20.1% | $32,720 +19.2% |
| 2022 | $1,077 +14.5% | $27,440 -0.1% |
Find assessor info on the county website
Neighborhood: 35135
Nearby schools
GreatSchools rating
- 5/10Williams Intermediate SchoolGrades: 5-6Distance: 3 mi
- NADuran SouthGrades: 7Distance: 3.1 mi
- 4/10Pell City High SchoolGrades: 9-12Distance: 3.3 mi
Schools provided by the listing agent
- Elementary: Kennedy W M
- Middle: Williams
- High: Pell City
Source: GALMLS. This data may not be complete. We recommend contacting the local school district to confirm school assignments for this home.
Get a cash offer in 3 minutes
Find out how much your home could sell for in as little as 3 minutes with a no-obligation cash offer.
Estimated market value$450,300
Get a cash offer in 3 minutes
Find out how much your home could sell for in as little as 3 minutes with a no-obligation cash offer.
Estimated market value
$450,300


