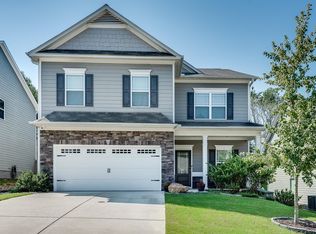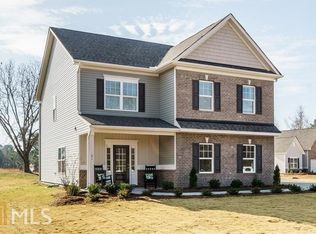Closed
$399,900
635 Country Ridge Dr, Hoschton, GA 30548
4beds
2,600sqft
Single Family Residence
Built in 2018
6,534 Square Feet Lot
$406,700 Zestimate®
$154/sqft
$2,406 Estimated rent
Home value
$406,700
$346,000 - $476,000
$2,406/mo
Zestimate® history
Loading...
Owner options
Explore your selling options
What's special
BACK ON MARKET AT NO FAULT OF THE SELLER, BUYERS FINANCING FELL THROUGH! SELLER OFFERING $12,000.00 IN CLOSING COSTS!! Inspection and repairs completed, per the inspection report. Will include both the report and the receipts! Welcome to 635 Country Ridge Drive, a beautifully maintained 4 bedroom 2.5 bath home located in the sought after Creekside Village Community. Located in Hoschton, GA (Jackson County) you are conveniently located next to Hoschton City Park and less than a mile from Downtown Braselton and it's MANY events throughout the year, not to mention the Braselton Trolley that can take you all over the City of Braselton. Being just minutes from I-85, Chateau Elan, Mall of Georgia, and Lake Lanier you are perfectly situated to all of the entertainment, shopping, and dining your heart can desire while keeping the small town feel of Hoschton. As you enter this home you'll see an open concept floor plan with the kitchen overlooking the family room leading out to your covered patio and fenced backyard. Upstairs features a 4/2 layout with good sized bedrooms and the primary suite offers a sitting room and walk in closet. This home is priced to sell and won't last long! The only thing missing is YOU.
Zillow last checked: 8 hours ago
Listing updated: December 14, 2024 at 10:58am
Listed by:
Donna Bell 678-713-9914,
HomeSmart
Bought with:
Dawn Hobby, 361527
Source: GAMLS,MLS#: 10399797
Facts & features
Interior
Bedrooms & bathrooms
- Bedrooms: 4
- Bathrooms: 3
- Full bathrooms: 2
- 1/2 bathrooms: 1
Kitchen
- Features: Kitchen Island, Solid Surface Counters, Walk-in Pantry
Heating
- Central, Forced Air, Zoned
Cooling
- Ceiling Fan(s), Central Air, Zoned
Appliances
- Included: Dishwasher, Disposal, Microwave, Refrigerator
- Laundry: Upper Level
Features
- High Ceilings, Walk-In Closet(s)
- Flooring: Carpet, Vinyl
- Basement: None
- Attic: Pull Down Stairs
- Number of fireplaces: 1
- Fireplace features: Living Room
- Common walls with other units/homes: No Common Walls
Interior area
- Total structure area: 2,600
- Total interior livable area: 2,600 sqft
- Finished area above ground: 2,600
- Finished area below ground: 0
Property
Parking
- Total spaces: 2
- Parking features: Garage Door Opener
- Has garage: Yes
Features
- Levels: Two
- Stories: 2
- Patio & porch: Patio
- Fencing: Back Yard,Fenced,Privacy,Wood
- Waterfront features: No Dock Or Boathouse
- Body of water: None
Lot
- Size: 6,534 sqft
- Features: Other
Details
- Parcel number: 119A 017
- Other equipment: Electric Air Filter
Construction
Type & style
- Home type: SingleFamily
- Architectural style: Craftsman
- Property subtype: Single Family Residence
Materials
- Stone
- Foundation: Slab
- Roof: Other
Condition
- Resale
- New construction: No
- Year built: 2018
Utilities & green energy
- Sewer: Public Sewer
- Water: Public
- Utilities for property: Cable Available, Electricity Available, Phone Available, Sewer Available, Underground Utilities, Water Available
Community & neighborhood
Security
- Security features: Carbon Monoxide Detector(s), Security System, Smoke Detector(s)
Community
- Community features: Clubhouse, Park, Playground, Pool, Walk To Schools
Location
- Region: Hoschton
- Subdivision: Creekside Village
HOA & financial
HOA
- Has HOA: Yes
- HOA fee: $650 annually
- Services included: Swimming
Other
Other facts
- Listing agreement: Exclusive Right To Sell
Price history
| Date | Event | Price |
|---|---|---|
| 12/11/2024 | Sold | $399,900$154/sqft |
Source: | ||
| 10/22/2024 | Listed for sale | $399,900+69.9%$154/sqft |
Source: | ||
| 8/29/2018 | Sold | $235,400+394.5%$91/sqft |
Source: Public Record Report a problem | ||
| 5/17/2018 | Sold | $47,600$18/sqft |
Source: Public Record Report a problem | ||
Public tax history
| Year | Property taxes | Tax assessment |
|---|---|---|
| 2024 | $5,623 +13.5% | $182,760 +11.8% |
| 2023 | $4,955 +16.8% | $163,520 +21.8% |
| 2022 | $4,243 +4.5% | $134,240 +5.3% |
Find assessor info on the county website
Neighborhood: 30548
Nearby schools
GreatSchools rating
- 6/10West Jackson Intermediate SchoolGrades: PK-5Distance: 0.3 mi
- 7/10West Jackson Middle SchoolGrades: 6-8Distance: 4.4 mi
- 7/10Jackson County High SchoolGrades: 9-12Distance: 4.6 mi
Schools provided by the listing agent
- Elementary: West Jackson
- Middle: West Jackson
- High: Jackson County
Source: GAMLS. This data may not be complete. We recommend contacting the local school district to confirm school assignments for this home.
Get a cash offer in 3 minutes
Find out how much your home could sell for in as little as 3 minutes with a no-obligation cash offer.
Estimated market value$406,700
Get a cash offer in 3 minutes
Find out how much your home could sell for in as little as 3 minutes with a no-obligation cash offer.
Estimated market value
$406,700

