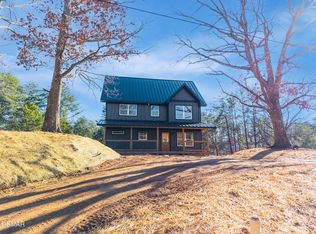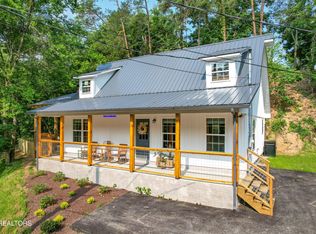Sold for $409,000
$409,000
635 Cedar Rd, Pigeon Forge, TN 37863
4beds
1,864sqft
Single Family Residence
Built in 1976
0.86 Acres Lot
$416,900 Zestimate®
$219/sqft
$3,588 Estimated rent
Home value
$416,900
$350,000 - $492,000
$3,588/mo
Zestimate® history
Loading...
Owner options
Explore your selling options
What's special
MOTIVATED SELLER !! Bring us an offer!! Great OPPORTUNITY to own a RARE property located only 3 minutes from the Parkway in the HEART OF PIGEON FORGE. This 4 BR 3 BA home has 1864 sq. ft. of living space. Large living area open to the kitchen and dining area. The kitchen has lots of cabinetry, stainless steel appliances and solid surface countertops. Large Master Bedroom with en suite bath. Three bedrooms are on the main level. There is an additional 712 sq. ft. Bonus room with full bath on the second level that would make a Fabulous Media Room/Game Room. Large 2 car garage with outside entrance. Enjoy a morning cup of coffee on the covered front porch. Nice attached 2 car garage. The house sits on a private 0.86 acre Lot. Lots of level paved parking for your guest. There is a road cut in just behind the Main House that leads to an AMAZING LARGE LEVEL AREA that could be used as an additional BUILDING SITE for a Rental Cabin. This level area currently has a 2 car garage with electric. All city utilities and R-2 zoning. This property can be used as an Overnight Rental or Permanent Residence. The property is being sold AS IS. Drone photography was used in the listing.
Zillow last checked: 8 hours ago
Listing updated: August 07, 2024 at 08:32am
Listed by:
Gail Thompson 865-712-6314,
Century 21 MVP
Bought with:
Lauren Tyson, 372638
eXp Realty, LLC
Source: East Tennessee Realtors,MLS#: 1240236
Facts & features
Interior
Bedrooms & bathrooms
- Bedrooms: 4
- Bathrooms: 3
- Full bathrooms: 3
Heating
- Central, Heat Pump, Propane
Cooling
- Central Air, Ceiling Fan(s)
Appliances
- Included: Dishwasher, Microwave, Range, Refrigerator, Self Cleaning Oven
Features
- Eat-in Kitchen, Bonus Room
- Flooring: Laminate, Carpet
- Basement: Crawl Space
- Has fireplace: No
- Fireplace features: None
Interior area
- Total structure area: 1,864
- Total interior livable area: 1,864 sqft
Property
Parking
- Total spaces: 2
- Parking features: Off Street, Attached, Detached, RV Access/Parking, Main Level
- Attached garage spaces: 2
Lot
- Size: 0.86 Acres
- Features: Private, Wooded, Level
Details
- Additional structures: Workshop
- Parcel number: 095l B 013.00
Construction
Type & style
- Home type: SingleFamily
- Architectural style: Contemporary
- Property subtype: Single Family Residence
Materials
- Vinyl Siding, Frame
Condition
- Year built: 1976
Utilities & green energy
- Sewer: Public Sewer
- Water: Public
Community & neighborhood
Security
- Security features: Smoke Detector(s)
Location
- Region: Pigeon Forge
- Subdivision: McMahan Add 2 Po Lot 5
Price history
| Date | Event | Price |
|---|---|---|
| 8/6/2024 | Sold | $409,000-9.1%$219/sqft |
Source: | ||
| 7/19/2024 | Pending sale | $449,900$241/sqft |
Source: | ||
| 7/9/2024 | Price change | $449,900-5.3%$241/sqft |
Source: | ||
| 7/8/2024 | Listed for sale | $474,900$255/sqft |
Source: | ||
| 6/22/2024 | Pending sale | $474,900$255/sqft |
Source: | ||
Public tax history
| Year | Property taxes | Tax assessment |
|---|---|---|
| 2025 | $118 | $7,150 |
| 2024 | $118 | $7,150 |
| 2023 | $118 | $7,150 |
Find assessor info on the county website
Neighborhood: 37863
Nearby schools
GreatSchools rating
- 7/10Catons Chapel Elementary SchoolGrades: PK-6Distance: 4.7 mi
- 4/10Pigeon Forge Middle SchoolGrades: 7-9Distance: 3.1 mi
- 6/10Pigeon Forge High SchoolGrades: 10-12Distance: 3.2 mi
Get pre-qualified for a loan
At Zillow Home Loans, we can pre-qualify you in as little as 5 minutes with no impact to your credit score.An equal housing lender. NMLS #10287.

