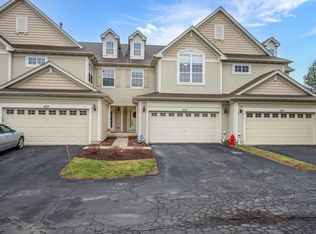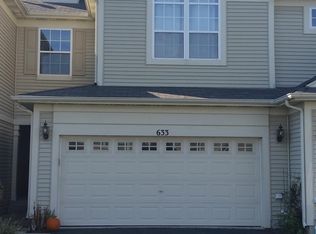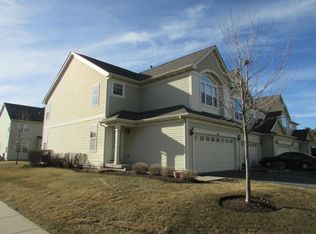OPEN HOUSE SATURDAY 1PM-3PM!! Rare opportunity to find a 3 bedroom/3.5 bath Town-home with a FINISHED BASEMENT with an additional walk-in closet! Built well with good insulation, wouldn't even know you have neighbors. Large bedrooms. Master suite with walk-in closet. Kitchen has beautiful 42" maple cabinets which provide plenty of storage space. Dining room slider opens to a patio that leads to a large grassy area, great for entertaining. Move-in ready with neutral paint colors. Faux wood blinds throughout providing shade and privacy. Great neighborhood and schools, close to parks. Keep your eyes on this one. FHA buyers welcome!
This property is off market, which means it's not currently listed for sale or rent on Zillow. This may be different from what's available on other websites or public sources.



