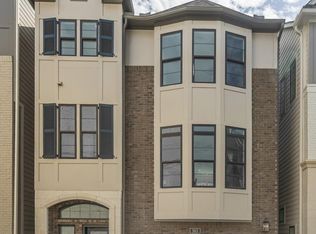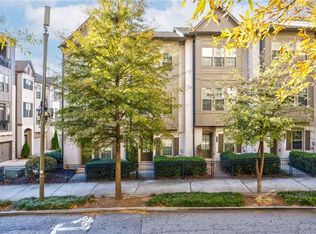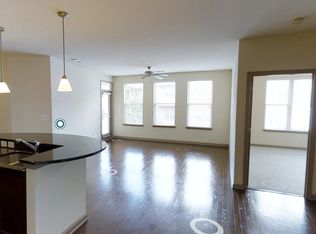Closed
$445,000
635 Broadview Pl NE, Atlanta, GA 30324
2beds
1,440sqft
Townhouse, Residential
Built in 2017
1,045.44 Square Feet Lot
$442,000 Zestimate®
$309/sqft
$2,709 Estimated rent
Home value
$442,000
$407,000 - $482,000
$2,709/mo
Zestimate® history
Loading...
Owner options
Explore your selling options
What's special
Luxury Living Meets Prime Location! Welcome to this stunning four-sided brick end unit, where style, convenience, and comfort come together in perfect harmony. Ideally positioned in one of Atlanta’s most desirable locations, this residence offers unmatched walkability and easy access to Midtown, Buckhead, the Beltline, Path 400, and I-85. Step inside to a flexible walk-in level that can be transformed to suit your lifestyle-whether it’s a home office, private gym, mudroom, or cozy guest suite, the possibilities are endless. The heart of the home is the open-concept kitchen-a true showstopper featuring quartz countertops, modern custom cabinetry, upscale hardware and designer fixtures, bar seating perfect for entertaining, abundant natural light, 10’ ceilings, and luxurious vinyl flooring throughout. Whether you're hosting game night or enjoying a quiet evening in, this space effortlessly blends function with elegance. Upstairs, discover two spacious suites, including a primary retreat boasting a spa-inspired tiled shower and double custom closets with built-ins for optimal organization. Enjoy the convenience of being just minutes from Kroger, Target, Home Depot, and an array of top-tier restaurants. Buckhead Village-a chic destination for upscale dining and designer fashion-is just around the corner, offering a curated taste of Atlanta’s vibrant lifestyle. This gated community provides recently repainted exteriors, enhanced security with gated entrances, and HOA coverage for trash, exterior upkeep, and grounds maintenance. Modern, spacious, and impeccably located-this townhome truly has it all. The only thing missing is you!
Zillow last checked: 8 hours ago
Listing updated: August 05, 2025 at 10:56pm
Listing Provided by:
Cristi Palmer,
Atlanta Communities 404-642-1387
Bought with:
Lana Dang, 363324
Virtual Properties Realty.com
Source: FMLS GA,MLS#: 7586517
Facts & features
Interior
Bedrooms & bathrooms
- Bedrooms: 2
- Bathrooms: 3
- Full bathrooms: 2
- 1/2 bathrooms: 1
Primary bedroom
- Features: Roommate Floor Plan
- Level: Roommate Floor Plan
Bedroom
- Features: Roommate Floor Plan
Primary bathroom
- Features: Shower Only
Dining room
- Features: Open Concept
Kitchen
- Features: Breakfast Bar, Cabinets Other, Eat-in Kitchen, Pantry, Stone Counters, View to Family Room
Heating
- Central, Electric
Cooling
- Ceiling Fan(s), Central Air
Appliances
- Included: Dishwasher, Disposal, Dryer, Electric Oven, Electric Range, Electric Water Heater, Microwave, Refrigerator, Washer
- Laundry: In Hall, Laundry Closet, Upper Level
Features
- High Ceilings 9 ft Upper, High Ceilings 10 ft Main, High Speed Internet, His and Hers Closets, Recessed Lighting, Smart Home
- Flooring: Luxury Vinyl, Tile
- Windows: Insulated Windows
- Basement: None
- Attic: Pull Down Stairs
- Has fireplace: No
- Fireplace features: None
- Common walls with other units/homes: End Unit,No One Below
Interior area
- Total structure area: 1,440
- Total interior livable area: 1,440 sqft
Property
Parking
- Total spaces: 2
- Parking features: Attached, Garage, Garage Door Opener, Driveway, Garage Faces Rear, On Street, Level Driveway
- Attached garage spaces: 1
- Has uncovered spaces: Yes
Accessibility
- Accessibility features: None
Features
- Levels: Three Or More
- Patio & porch: Front Porch
- Exterior features: Lighting, Rain Gutters
- Pool features: None
- Spa features: None
- Fencing: Wrought Iron
- Has view: Yes
- View description: Neighborhood
- Waterfront features: None
- Body of water: None
Lot
- Size: 1,045 sqft
- Dimensions: 61x17x63x12
- Features: Level, Landscaped
Details
- Additional structures: None
- Parcel number: 17 004800022077
- Other equipment: None
- Horse amenities: None
Construction
Type & style
- Home type: Townhouse
- Architectural style: Townhouse
- Property subtype: Townhouse, Residential
- Attached to another structure: Yes
Materials
- Brick 4 Sides
- Foundation: Slab
- Roof: Composition
Condition
- Resale
- New construction: No
- Year built: 2017
Utilities & green energy
- Electric: 110 Volts, 220 Volts
- Sewer: Public Sewer
- Water: Public
- Utilities for property: Cable Available, Electricity Available, Phone Available, Sewer Available, Water Available
Green energy
- Energy efficient items: None
- Energy generation: None
Community & neighborhood
Security
- Security features: Carbon Monoxide Detector(s), Secured Garage/Parking, Security Gate, Security System Owned, Smoke Detector(s)
Community
- Community features: Near Beltline, Gated, Homeowners Assoc, Near Trails/Greenway, Sidewalks, Near Shopping, Near Schools, Near Public Transport, Street Lights
Location
- Region: Atlanta
- Subdivision: Broadview Place
HOA & financial
HOA
- Has HOA: Yes
- HOA fee: $225 monthly
- Services included: Maintenance Grounds, Maintenance Structure, Trash
- Association phone: 404-920-8621
Other
Other facts
- Listing terms: Cash,Conventional,FHA,VA Loan
- Ownership: Fee Simple
- Road surface type: Paved
Price history
| Date | Event | Price |
|---|---|---|
| 7/24/2025 | Sold | $445,000-3.2%$309/sqft |
Source: | ||
| 7/3/2025 | Pending sale | $459,900$319/sqft |
Source: | ||
| 5/28/2025 | Listed for sale | $459,900+2.2%$319/sqft |
Source: | ||
| 5/27/2025 | Listing removed | $449,800$312/sqft |
Source: | ||
| 5/2/2025 | Listed for sale | $449,8000%$312/sqft |
Source: | ||
Public tax history
| Year | Property taxes | Tax assessment |
|---|---|---|
| 2024 | $7,453 +38.8% | $182,040 +8.2% |
| 2023 | $5,368 -12.3% | $168,280 +11.3% |
| 2022 | $6,119 -5.6% | $151,200 -5.5% |
Find assessor info on the county website
Neighborhood: Lindbergh
Nearby schools
GreatSchools rating
- 7/10Garden Hills Elementary SchoolGrades: PK-5Distance: 1.1 mi
- 6/10Sutton Middle SchoolGrades: 6-8Distance: 2.6 mi
- 8/10North Atlanta High SchoolGrades: 9-12Distance: 5.7 mi
Schools provided by the listing agent
- Elementary: Garden Hills
- Middle: Willis A. Sutton
- High: North Atlanta
Source: FMLS GA. This data may not be complete. We recommend contacting the local school district to confirm school assignments for this home.
Get a cash offer in 3 minutes
Find out how much your home could sell for in as little as 3 minutes with a no-obligation cash offer.
Estimated market value
$442,000
Get a cash offer in 3 minutes
Find out how much your home could sell for in as little as 3 minutes with a no-obligation cash offer.
Estimated market value
$442,000


