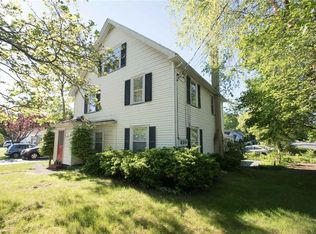Beautiful 3 bedroom 2 full bath Cape. At 1400+ square feet it's larger than it looks with amenities usually found in larger homes. Giant eat-in country kitchen. Spacious 1st floor master bedroom suite with a PRIVATE bath and Dual closets. Super-sized upper bedroom. Covered brick patio. Updated mechanics. Basement recreation room. Attached Garage. Updated baths, and so much more. Quick close preferred.
This property is off market, which means it's not currently listed for sale or rent on Zillow. This may be different from what's available on other websites or public sources.
