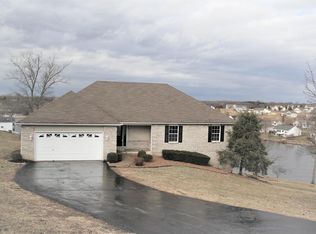Lake Community Living! This 3 Bedroom 2 Bath Ranch with divided floor plan is must see. The home has an open floor plan with vaulted ceilings, hardwood floors in the dining room, foyer and front bedroom. The kitchen has a plenty of storage and 42" custom cabinetry. The Master bedroom suite is spacious with jetted tub, large separate shower and walk-in closet. The Lower level has 9' pour, double doors for the walk-out and is ready for your finishing touches. The seller is including the washer and dryer, water softner, and reverse osmosis water filtration system. The home is on almost ¾ of an acre at the very back of the cul-de-sac. Lots of extras, 3 car garage, covered deck, lake view, 13 acre stocked fishing lake with access to all homeowners. Convenient for commuters, just minutes from I-44.
This property is off market, which means it's not currently listed for sale or rent on Zillow. This may be different from what's available on other websites or public sources.

