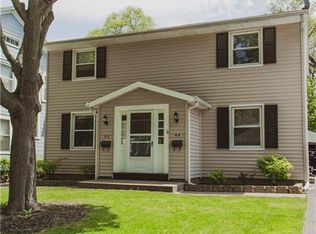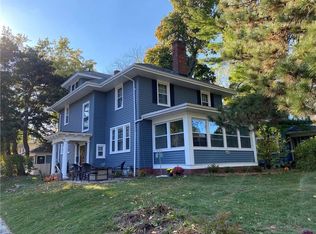Great Home - On Beach Ave! Lots of Activity now, all offers by Friday Night 7/17, Will present Sat am-Lovely Lake Views From Living Areas and Sheltered Back Patio w/Public Access to "Secret Sidewalk" right Across the Street, 1558 SqFt of Vintage Charm - 3 Bdrms, 2 Full Baths, Bright Open Kitchen w/Ample Cabinetry, Earthtone Counters & Tile Backsplashes & Garden Window overlooking Pretty Yard, Dining Rm w/Hardwood Floors, Tall Base & Crown Moldings & 2nd Garden Window, Natural Trim throughout, Expansive Living Rom w/French Doors, Brick Decorative Fireplace & Built-in Bookcases now flows into sunny Sitting Room and Additional Tranquil Lake Views, 3 Bdrms Up continue Hardwood Floors, Excellent Closet Space & Access to Quaint Upper Porch for Morning Coffee, Walk up Full Attic, Full Baths Up and Down in Partially Finished Multipurpose Lower Level Rec Rm, Office, and Laundry Area, use as it suits you! Hi-Eff Furnace, Central Air, Thermopane Windows, Vinyl Siding, White Picket Vinyl Fencing, New Double Wide Driveway, 1 Car Detached Garage, Architectural Roof (approx. 20 yrs), Great Curb Appeal, Call to See
This property is off market, which means it's not currently listed for sale or rent on Zillow. This may be different from what's available on other websites or public sources.

