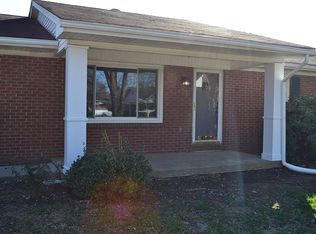Immaculately maintained brick home with pool and new detached oversize garage. This 3 bedroom 2 bath home has many upgrades and new features including: New hardwood floors throughout New kitchen appliances including dishwasher, gas cooktop, built-in oven and microwave. New granite countertops in kitchen. Pella windows throughout with blinds inserts (no dusting!) Built-in bookcases in family room. Inside laundry room with lots of storage. 4 season screened room off the kitchen with ceiling fan. Pergola covered deck area with built in grill, a large enclosed storage area and new custom pavers leading to pool. Fully fenced back yard with custom landscaping. Fence is new and provides privacy in pool area. Resort size pool with slide and diving board. LOTS of deck space for entertaining. A pool house protects the filter and pool equipment. Carport and driveway in front of house have new custom pavers and a locked outdoor storage room. A new oversized garage has a FULL BATHROOM, a second floor storage area, a custom built-in workbench, is prewired for cable and has a 30 amp electrical hook up for an RV. Garage area is large enough to house a large boat, RV or oversized vehicles inside or out. House recently painted inside and out.
This property is off market, which means it's not currently listed for sale or rent on Zillow. This may be different from what's available on other websites or public sources.

