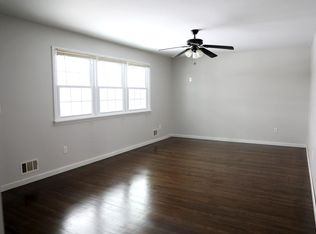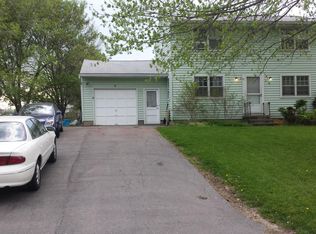Closed
$228,000
635 Bailey Rd, West Henrietta, NY 14586
3beds
1,213sqft
Single Family Residence
Built in 1964
9,600.62 Square Feet Lot
$256,800 Zestimate®
$188/sqft
$2,444 Estimated rent
Home value
$256,800
$244,000 - $270,000
$2,444/mo
Zestimate® history
Loading...
Owner options
Explore your selling options
What's special
Welcome to 635 Bailey Road! This 3 Bedroom Ranch home has been greatly cared for! The spacious family room opens into the formal dining room. The beautiful kitchen has new granite countertops and kitchen appliances. The main bathroom has been remodeled with a new tub surround, new vanity and fixtures, PLUS remodeled owners bathroom! The updates continue throughout this pristine home! New tear off roof 2021, new hot water heater 2022, vinyl replacement windows, beautiful flooring throughout, extended asphalt driveway and more! The lower level is squeaky clean and features a finished family room with fireplace and tons of storage area. The rear yard has a great open space which is owned by the town of Henrietta. Delayed Negotiations until Tuesday the 27th at 12:00pm.
Zillow last checked: 8 hours ago
Listing updated: August 28, 2023 at 11:28am
Listed by:
Julia L. Hickey 585-202-4629,
WCI Realty
Bought with:
Julia L. Hickey, 10301215893
WCI Realty
Source: NYSAMLSs,MLS#: R1479539 Originating MLS: Rochester
Originating MLS: Rochester
Facts & features
Interior
Bedrooms & bathrooms
- Bedrooms: 3
- Bathrooms: 2
- Full bathrooms: 1
- 1/2 bathrooms: 1
- Main level bathrooms: 2
- Main level bedrooms: 3
Heating
- Gas
Cooling
- Central Air
Appliances
- Included: Dryer, Dishwasher, Disposal, Gas Oven, Gas Range, Gas Water Heater, Microwave, Refrigerator, Washer
- Laundry: In Basement
Features
- Eat-in Kitchen, Great Room, Living/Dining Room, Bedroom on Main Level, Main Level Primary
- Flooring: Carpet, Hardwood, Varies
- Basement: Full,Partially Finished
- Has fireplace: No
Interior area
- Total structure area: 1,213
- Total interior livable area: 1,213 sqft
Property
Parking
- Total spaces: 1.5
- Parking features: Attached, Garage
- Attached garage spaces: 1.5
Features
- Levels: One
- Stories: 1
- Patio & porch: Deck
- Exterior features: Blacktop Driveway, Deck
Lot
- Size: 9,600 sqft
- Dimensions: 80 x 120
- Features: Greenbelt
Details
- Parcel number: 2632001611700001002000
- Special conditions: Standard
Construction
Type & style
- Home type: SingleFamily
- Architectural style: Ranch
- Property subtype: Single Family Residence
Materials
- Wood Siding
- Foundation: Block
Condition
- Resale
- Year built: 1964
Utilities & green energy
- Sewer: Connected
- Water: Connected, Public
- Utilities for property: Cable Available, Sewer Connected, Water Connected
Community & neighborhood
Location
- Region: West Henrietta
- Subdivision: Mapledale Sec 05
Other
Other facts
- Listing terms: Cash,Conventional,FHA,VA Loan
Price history
| Date | Event | Price |
|---|---|---|
| 8/16/2023 | Sold | $228,000+30.4%$188/sqft |
Source: | ||
| 6/28/2023 | Pending sale | $174,900$144/sqft |
Source: | ||
| 6/22/2023 | Listed for sale | $174,900+61.2%$144/sqft |
Source: | ||
| 4/23/2014 | Sold | $108,500+16.7%$89/sqft |
Source: | ||
| 10/29/2007 | Sold | $93,000+34.7%$77/sqft |
Source: Public Record Report a problem | ||
Public tax history
| Year | Property taxes | Tax assessment |
|---|---|---|
| 2024 | -- | $159,800 |
| 2023 | -- | $159,800 +12% |
| 2022 | -- | $142,700 +6% |
Find assessor info on the county website
Neighborhood: 14586
Nearby schools
GreatSchools rating
- 7/10Ethel K Fyle Elementary SchoolGrades: K-3Distance: 0.4 mi
- 5/10Henry V Burger Middle SchoolGrades: 7-9Distance: 2.5 mi
- 7/10Rush Henrietta Senior High SchoolGrades: 9-12Distance: 2.8 mi
Schools provided by the listing agent
- District: Rush-Henrietta
Source: NYSAMLSs. This data may not be complete. We recommend contacting the local school district to confirm school assignments for this home.

