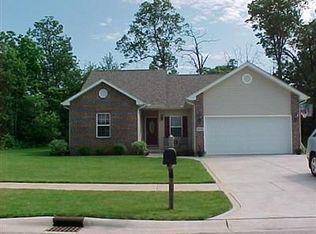Closed
$290,000
635 4th Ct SE, Demotte, IN 46310
3beds
1,680sqft
Single Family Residence
Built in 2008
0.92 Acres Lot
$357,800 Zestimate®
$173/sqft
$2,345 Estimated rent
Home value
$357,800
$340,000 - $376,000
$2,345/mo
Zestimate® history
Loading...
Owner options
Explore your selling options
What's special
Welcome to this spacious 3-bedroom, 3-bathroom ranch, nestled on a wooded nearly 1-acre lot in a quiet cul-de-sac. Step from the covered front porch into the open living room with vaulted ceilings, seamlessly leading to the well-appointed kitchen with solid wood cabinets, center island, pantry, and slider to the back covered porch. The primary bedroom offers an ensuite with a walk-in shower, soaking tub, and walk-in closet. Additional features include a shed, attached garage with a third car tangent, attic pulldown with stairs, and finished heated man cave. Generac system for peace of mind, this home has it all.
Zillow last checked: 8 hours ago
Listing updated: April 29, 2024 at 11:22am
Listed by:
Amy Blanton,
Better Homes and Gardens Real 219-999-8990
Bought with:
Amy Blanton, RB14051003
Better Homes and Gardens Real
Source: NIRA,MLS#: 800852
Facts & features
Interior
Bedrooms & bathrooms
- Bedrooms: 3
- Bathrooms: 3
- Full bathrooms: 2
- 3/4 bathrooms: 1
Primary bedroom
- Area: 196
- Dimensions: 14.0 x 14.0
Bedroom 2
- Area: 108
- Dimensions: 12.0 x 9.0
Bedroom 3
- Area: 108
- Dimensions: 12.0 x 9.0
Kitchen
- Area: 280
- Dimensions: 14.0 x 20.0
Laundry
- Area: 63
- Dimensions: 7.0 x 9.0
Living room
- Area: 300
- Dimensions: 20.0 x 15.0
Heating
- Forced Air
Appliances
- Included: Dishwasher, Dryer, Free-Standing Gas Range, Microwave, Refrigerator, Washer, Water Softener Owned
- Laundry: Gas Dryer Hookup, Laundry Room, Main Level, Sink
Features
- Ceiling Fan(s), Eat-in Kitchen, High Ceilings, Kitchen Island, Laminate Counters, Open Floorplan, Pantry, Soaking Tub, Walk-In Closet(s)
- Basement: Crawl Space
- Has fireplace: No
Interior area
- Total structure area: 1,680
- Total interior livable area: 1,680 sqft
- Finished area above ground: 1,680
Property
Parking
- Total spaces: 2.5
- Parking features: Attached, Driveway, Tandem
- Attached garage spaces: 2.5
- Has uncovered spaces: Yes
Features
- Levels: One
- Patio & porch: Covered, Front Porch, Patio, Rear Porch
- Exterior features: None
- Has spa: Yes
- Spa features: Bath
- Has view: Yes
- View description: Neighborhood, Trees/Woods
Lot
- Size: 0.92 Acres
- Dimensions: 219 x 249
- Features: Cul-De-Sac, Irregular Lot, Landscaped, Level, Wooded
Details
- Parcel number: 371526000220.000025
Construction
Type & style
- Home type: SingleFamily
- Architectural style: Ranch
- Property subtype: Single Family Residence
Condition
- New construction: No
- Year built: 2008
Utilities & green energy
- Electric: Generator
- Sewer: Public Sewer
- Water: Public
Community & neighborhood
Community
- Community features: Curbs, Sidewalks
Location
- Region: Demotte
- Subdivision: Creekside Commons
Other
Other facts
- Listing agreement: Exclusive Right To Sell
- Listing terms: Cash,Conventional,FHA,USDA Loan,VA Loan
Price history
| Date | Event | Price |
|---|---|---|
| 4/26/2024 | Sold | $290,000$173/sqft |
Source: | ||
Public tax history
| Year | Property taxes | Tax assessment |
|---|---|---|
| 2024 | $2,011 -0.2% | $321,900 +4.6% |
| 2023 | $2,015 +4.2% | $307,800 +12.8% |
| 2022 | $1,934 -0.3% | $272,800 +10.8% |
Find assessor info on the county website
Neighborhood: 46310
Nearby schools
GreatSchools rating
- 7/10DeMotte Elementary SchoolGrades: PK-3Distance: 0.7 mi
- 5/10Kankakee Valley Middle SchoolGrades: 6-8Distance: 20.3 mi
- 8/10Kankakee Valley High SchoolGrades: 9-12Distance: 3.7 mi
Get a cash offer in 3 minutes
Find out how much your home could sell for in as little as 3 minutes with a no-obligation cash offer.
Estimated market value$357,800
Get a cash offer in 3 minutes
Find out how much your home could sell for in as little as 3 minutes with a no-obligation cash offer.
Estimated market value
$357,800
