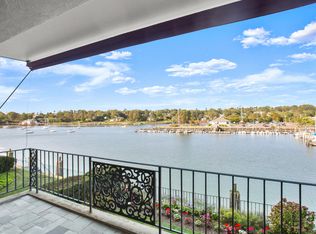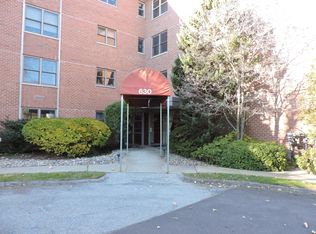One of a kind DIRECT WATERFRONT with broad sweeping views of Long Island Sound on picturesque Smith Cove on Steamboat Rd. Charming mews-like garden leads to this thoughtfully built Nantucket shingle-style home. Beautiful open floor plan with extra height ceilings throughout. Double opening hand cut fireplace anchors the entire living space. Living Room, Dining, Kitchen and Family room all share the waterfront setting w/floor to ceiling windows opening to outdoor decks. Large bedroom & full bath/office on first floor. Expansive Master suite w/fireplace on second floor w/2 master bathrooms open to outdoor wrap around deck w/commanding southerly views. Additional bedroom on second floor with bath. Parking for 2 (detached garage and separate portico A RARE OPPORTUNITY!
This property is off market, which means it's not currently listed for sale or rent on Zillow. This may be different from what's available on other websites or public sources.

