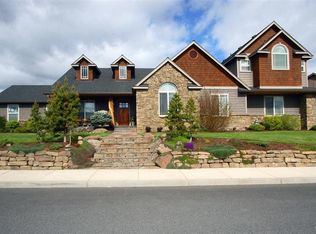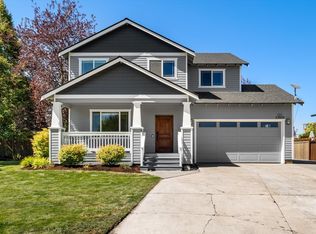Sprawling craftsman home in close proximity to schools and parks! This home offers many different living possibilities for those that want space. In addition to the 4 bedrooms, 2 full baths and oversize laundry room (all with new tile floors) on the main floor, there's a formal dining room+flex space/bonus room and informal dining space with breakfast bar that opens into the very generous great room with hardwood flooring and a stacked stone gas fireplace. New paint and carpet throughout. The kitchen has hardwood flooring, granite tile countertops, SS appliances including a new dishwasher. The oversized master bedroom addition offers a private outdoor balcony, his and her walk-in closet, bath w/ dual vanity, jetted tub, shower and travertine tile. Generously sized paver patio, perfect for relaxing or entertaining. Brand new privacy fencing and big yard is perfect for summer fun! This oversized lot offers the ability to add RV parking by the garage, great for storing your toys!
This property is off market, which means it's not currently listed for sale or rent on Zillow. This may be different from what's available on other websites or public sources.


