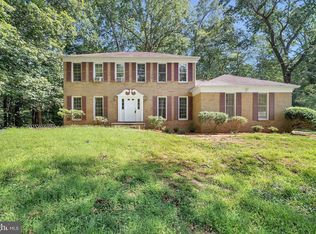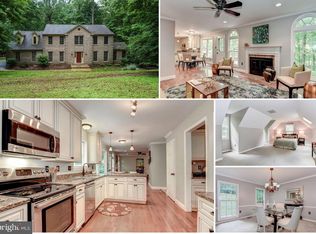Sold for $700,000
$700,000
6349 Yates Ford Rd, Manassas, VA 20111
4beds
3,636sqft
Single Family Residence
Built in 1997
1 Acres Lot
$820,400 Zestimate®
$193/sqft
$3,463 Estimated rent
Home value
$820,400
$779,000 - $861,000
$3,463/mo
Zestimate® history
Loading...
Owner options
Explore your selling options
What's special
Discover the epitome of comfort in this inviting single-family home. Set on a sprawling acre of land, your new home provides a serene escape from the hustle and bustle, with no HOA restrictions. Boasting 4 bedrooms and 3.5 bathrooms, this residence has been updated with recent improvements to the HVAC, hot water heater, and well pressure tank. The main level is designed for entertaining, featuring a delightful combination of an expansive island and living room with seamless access to a walk-out deck. Upstairs find a spacious master bedroom featuring a walk-in closet and a master bath equipped with a separate shower and a luxurious soaker tub, offering stunning views of your private backyard, three additional sun-filled rooms await your personal touch. The lower level is a versatile space, offering a spacious basement with a convenient kitchenette and a full bathroom. Whether you envision a mother-in-law suite, game room, home theater, or any other creative use, the possibilities are endless. New kitchen appliances 2020 New washer and dryer 2020,New water heater August 2022,New sump pump May 2021,New HVAC May 2020. New screened in deck Enjoy easy access to VRE, and a stress-free commute to Fairfax County, Clifton, and the NOVA corridors.
Zillow last checked: 8 hours ago
Listing updated: March 02, 2024 at 08:25am
Listed by:
Anna Vidal 703-587-4004,
Keller Williams Realty/Lee Beaver & Assoc.
Bought with:
Darren Robertson, 0225208341
Samson Properties
Source: Bright MLS,MLS#: VAPW2061914
Facts & features
Interior
Bedrooms & bathrooms
- Bedrooms: 4
- Bathrooms: 4
- Full bathrooms: 3
- 1/2 bathrooms: 1
- Main level bathrooms: 1
Basement
- Area: 1434
Heating
- Forced Air, Electric
Cooling
- Central Air, Electric
Appliances
- Included: Dishwasher, Disposal, Exhaust Fan, Microwave, Oven/Range - Electric, Refrigerator, Washer, Dryer, Electric Water Heater
Features
- Breakfast Area, Dining Area, Primary Bath(s), Floor Plan - Traditional, Dry Wall
- Doors: Six Panel, Sliding Glass
- Windows: Atrium, Double Pane Windows, Window Treatments
- Basement: Full
- Number of fireplaces: 1
- Fireplace features: Mantel(s), Screen
Interior area
- Total structure area: 3,970
- Total interior livable area: 3,636 sqft
- Finished area above ground: 2,536
- Finished area below ground: 1,100
Property
Parking
- Total spaces: 2
- Parking features: Garage Door Opener, Garage Faces Front, Attached, Driveway
- Attached garage spaces: 2
- Has uncovered spaces: Yes
Accessibility
- Accessibility features: Doors - Swing In
Features
- Levels: Three
- Stories: 3
- Patio & porch: Deck, Porch
- Pool features: None
Lot
- Size: 1 Acres
- Features: Backs to Trees
Details
- Additional structures: Above Grade, Below Grade
- Parcel number: 7995926784
- Zoning: SR1
- Special conditions: Standard
Construction
Type & style
- Home type: SingleFamily
- Architectural style: Traditional
- Property subtype: Single Family Residence
Materials
- Brick, Vinyl Siding
- Foundation: Other
- Roof: Asphalt
Condition
- New construction: No
- Year built: 1997
Details
- Builder name: CALY BUILDERS
Utilities & green energy
- Electric: Other
- Sewer: Septic = # of BR
- Water: Private, Well
- Utilities for property: Cable Available, Underground Utilities
Community & neighborhood
Location
- Region: Manassas
- Subdivision: Morningside
Other
Other facts
- Listing agreement: Exclusive Right To Sell
- Ownership: Fee Simple
- Road surface type: Black Top
Price history
| Date | Event | Price |
|---|---|---|
| 2/29/2024 | Sold | $700,000$193/sqft |
Source: | ||
| 1/3/2024 | Pending sale | $700,000$193/sqft |
Source: | ||
| 11/24/2023 | Listed for sale | $700,000+35.1%$193/sqft |
Source: | ||
| 2/18/2020 | Sold | $518,000+3.6%$142/sqft |
Source: Public Record Report a problem | ||
| 1/14/2020 | Price change | $499,900-4.8%$137/sqft |
Source: Keller Williams Realty #VAPW484144 Report a problem | ||
Public tax history
| Year | Property taxes | Tax assessment |
|---|---|---|
| 2025 | $7,819 0% | $797,500 +1.4% |
| 2024 | $7,821 +8.7% | $786,400 +13.8% |
| 2023 | $7,192 -8% | $691,200 -0.6% |
Find assessor info on the county website
Neighborhood: 20111
Nearby schools
GreatSchools rating
- 8/10Signal Hill Elementary SchoolGrades: PK-5Distance: 2.7 mi
- 5/10Parkside Middle SchoolGrades: 6-8Distance: 4.3 mi
- 5/10Osbourn Park High SchoolGrades: 9-12Distance: 3.7 mi
Schools provided by the listing agent
- District: Prince William County Public Schools
Source: Bright MLS. This data may not be complete. We recommend contacting the local school district to confirm school assignments for this home.
Get a cash offer in 3 minutes
Find out how much your home could sell for in as little as 3 minutes with a no-obligation cash offer.
Estimated market value$820,400
Get a cash offer in 3 minutes
Find out how much your home could sell for in as little as 3 minutes with a no-obligation cash offer.
Estimated market value
$820,400

