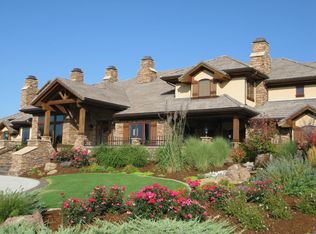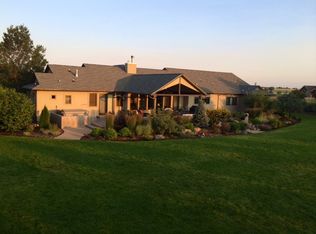Sold for $2,580,000 on 05/31/24
$2,580,000
6349 Rookery Rd, Fort Collins, CO 80528
5beds
6,599sqft
Residential-Detached, Residential
Built in 2006
1 Acres Lot
$2,559,800 Zestimate®
$391/sqft
$5,808 Estimated rent
Home value
$2,559,800
$2.41M - $2.71M
$5,808/mo
Zestimate® history
Loading...
Owner options
Explore your selling options
What's special
Situated in one of Fort Collins' most desirable locations, this home offers a rare unparalleled 1 acre lot with lake views from the front patio and a private oasis in the backyard. Built by Brannen Construction and Design this home boasts hand hewn wood floors and stone accents along with new wool carpets, new paint and all new LED lighting. The floor plan lives like a spacious ranch with main floor living and a spacious walk-up basement with theater, gym and a 1000 bottle temperature-controlled wine vault. The homeowner also has provided a new $100,000 tile roof, 3 new furnaces and 3 new air conditioning units so the home systems are brand new. The generous kitchen space is home to Wolf and Sub-Zero appliances with a convenient walk-in pantry and many bells & whistles including a filtered water and hot tap. Multiple eating areas with a breakfast and formal dining space plus a handsome private office overlooking the front courtyard and tiered fountain. The bedrooms all offer ensuite bathrooms and spacious closets while the primary retreat is inviting and has its own private access to the backyard. This magnificent home backs to a generous green belt with mature landscaping, offers the utmost in privacy and includes a built-in backyard Wolf grilling station. An added bonus is the over 1500 sqft 4 car garage, which offers plenty of space for vehicles and all the Colorado toys.The sound of the backyard cascading waterfall throughout the many living spaces is the ultimate cherry on top of this estate! This home is a rare offering and one that is not to be missed.
Zillow last checked: 8 hours ago
Listing updated: May 31, 2025 at 03:33am
Listed by:
Beth Bishop 970-692-9600,
Group Harmony,
Koby Bishop 970-846-0286,
Group Harmony
Bought with:
Vicky Rath
Coldwell Banker Realty-NOCO
Source: IRES,MLS#: 1009417
Facts & features
Interior
Bedrooms & bathrooms
- Bedrooms: 5
- Bathrooms: 7
- Full bathrooms: 4
- 1/2 bathrooms: 3
- Main level bedrooms: 1
Primary bedroom
- Area: 285
- Dimensions: 19 x 15
Bedroom 2
- Area: 210
- Dimensions: 15 x 14
Bedroom 3
- Area: 208
- Dimensions: 16 x 13
Bedroom 4
- Area: 168
- Dimensions: 14 x 12
Bedroom 5
- Area: 198
- Dimensions: 18 x 11
Kitchen
- Area: 323
- Dimensions: 19 x 17
Heating
- Forced Air, Zoned, Humidity Control
Cooling
- Central Air
Appliances
- Included: Gas Range/Oven, Double Oven, Dishwasher, Refrigerator, Bar Fridge, Washer, Dryer, Microwave, Water Purifier Owned, Disposal
- Laundry: Sink, Washer/Dryer Hookups, Main Level
Features
- Study Area, Eat-in Kitchen, Separate Dining Room, Cathedral/Vaulted Ceilings, Open Floorplan, Pantry, Stain/Natural Trim, Walk-In Closet(s), Wet Bar, Jack & Jill Bathroom, Kitchen Island, High Ceilings, Open Floor Plan, Walk-in Closet, Media Room, 9ft+ Ceilings
- Flooring: Wood, Wood Floors, Tile
- Doors: French Doors
- Windows: Window Coverings, Wood Frames, Wood Windows
- Basement: Full,Partially Finished,Walk-Out Access,Built-In Radon
- Has fireplace: Yes
- Fireplace features: 2+ Fireplaces, Living Room, Master Bedroom, Basement
Interior area
- Total structure area: 6,599
- Total interior livable area: 6,599 sqft
- Finished area above ground: 3,828
- Finished area below ground: 2,771
Property
Parking
- Total spaces: 4
- Parking features: Garage Door Opener, Heated Garage, Oversized
- Attached garage spaces: 4
- Details: Garage Type: Attached
Accessibility
- Accessibility features: Main Floor Bath, Accessible Bedroom, Main Level Laundry
Features
- Levels: Two
- Stories: 2
- Patio & porch: Patio, Deck
- Exterior features: Gas Grill, Hot Tub Included
- Spa features: Heated
- Fencing: Partial,Wood
Lot
- Size: 1.00 Acres
- Features: Curbs, Gutters, Sidewalks, Lawn Sprinkler System, Level
Details
- Parcel number: R1588140
- Zoning: UE
- Special conditions: Private Owner
- Other equipment: Home Theater
Construction
Type & style
- Home type: SingleFamily
- Property subtype: Residential-Detached, Residential
Materials
- Wood/Frame
- Roof: Concrete
Condition
- Not New, Previously Owned
- New construction: No
- Year built: 2006
Utilities & green energy
- Electric: Electric, City of FTC
- Gas: Natural Gas, Xcel Energy
- Sewer: District Sewer
- Water: District Water, FTC-LVLD Water
- Utilities for property: Natural Gas Available, Electricity Available
Community & neighborhood
Security
- Security features: Fire Alarm
Community
- Community features: Pool, Playground, Park
Location
- Region: Fort Collins
- Subdivision: Fossil Lake
HOA & financial
HOA
- Has HOA: Yes
- HOA fee: $765 annually
Other
Other facts
- Listing terms: Cash,Conventional
- Road surface type: Paved, Asphalt
Price history
| Date | Event | Price |
|---|---|---|
| 5/31/2024 | Sold | $2,580,000+0.2%$391/sqft |
Source: | ||
| 5/20/2024 | Pending sale | $2,575,000$390/sqft |
Source: | ||
| 5/15/2024 | Listed for sale | $2,575,000+48.8%$390/sqft |
Source: | ||
| 6/21/2019 | Sold | $1,730,325-3.9%$262/sqft |
Source: | ||
| 6/21/2019 | Listed for sale | $1,800,000$273/sqft |
Source: Kentwood Real Estate Northern Properties #7798349 Report a problem | ||
Public tax history
| Year | Property taxes | Tax assessment |
|---|---|---|
| 2024 | $13,571 +30.7% | $149,437 -1% |
| 2023 | $10,380 -1.1% | $150,886 +40.2% |
| 2022 | $10,494 +12.9% | $107,656 -2.8% |
Find assessor info on the county website
Neighborhood: Fossil Lake
Nearby schools
GreatSchools rating
- 9/10Zach Elementary SchoolGrades: K-5Distance: 0.9 mi
- 7/10Preston Middle SchoolGrades: 6-8Distance: 1.5 mi
- 8/10Fossil Ridge High SchoolGrades: 9-12Distance: 1.1 mi
Schools provided by the listing agent
- Elementary: Zach
- Middle: Preston
- High: Fossil Ridge
Source: IRES. This data may not be complete. We recommend contacting the local school district to confirm school assignments for this home.
Get a cash offer in 3 minutes
Find out how much your home could sell for in as little as 3 minutes with a no-obligation cash offer.
Estimated market value
$2,559,800
Get a cash offer in 3 minutes
Find out how much your home could sell for in as little as 3 minutes with a no-obligation cash offer.
Estimated market value
$2,559,800

