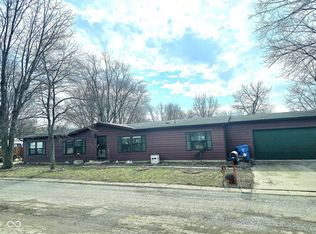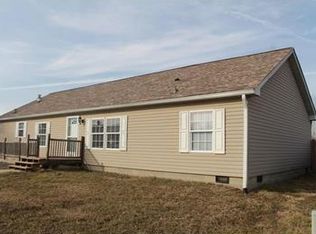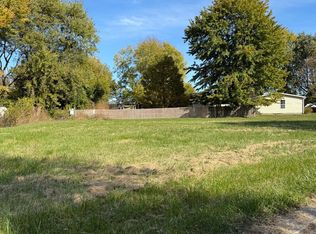Sold
$153,000
6349 Johnwes Rd, Indianapolis, IN 46241
3beds
1,728sqft
Residential, Manufactured Home
Built in 2001
0.41 Acres Lot
$155,700 Zestimate®
$89/sqft
$1,551 Estimated rent
Home value
$155,700
$143,000 - $170,000
$1,551/mo
Zestimate® history
Loading...
Owner options
Explore your selling options
What's special
Welcome home!! This DOUBLE LOT home has so many great features. Lots of space inside with open great room w/wood burning fireplace and vaulted ceiling. Dining room and large eat in kitchen where you can sit at the island and enjoy morning coffee or afternoon snacks. Split floor-plan means privacy! Primary suite includes a large walk-in closet and beautiful bathroom with garden soaking tub and separate shower. 2 additional bedrooms with a shared bath. Outside is even MORE space! Backyard is partially fenced in. New roof and windows in 2016.
Zillow last checked: 8 hours ago
Listing updated: February 20, 2025 at 05:47am
Listing Provided by:
Rebecca Slate 317-590-3691,
Slate Realty, LLC,
Michael Slate
Bought with:
Sandra Moreno Corona
eXp Realty, LLC
Source: MIBOR as distributed by MLS GRID,MLS#: 21987943
Facts & features
Interior
Bedrooms & bathrooms
- Bedrooms: 3
- Bathrooms: 2
- Full bathrooms: 2
- Main level bathrooms: 2
- Main level bedrooms: 3
Primary bedroom
- Features: Laminate
- Level: Main
- Area: 169 Square Feet
- Dimensions: 13x13
Bedroom 2
- Features: Laminate
- Level: Main
- Area: 195 Square Feet
- Dimensions: 15x13
Bedroom 3
- Features: Laminate
- Level: Main
- Area: 156 Square Feet
- Dimensions: 12x13
Dining room
- Features: Laminate
- Level: Main
- Area: 130 Square Feet
- Dimensions: 13x10
Kitchen
- Features: Laminate
- Level: Main
- Area: 195 Square Feet
- Dimensions: 15x13
Laundry
- Features: Laminate
- Level: Main
- Area: 78 Square Feet
- Dimensions: 13x6
Living room
- Features: Laminate
- Level: Main
- Area: 459 Square Feet
- Dimensions: 27x17
Heating
- Forced Air
Cooling
- Has cooling: Yes
Appliances
- Included: Dishwasher, Dryer, Disposal, Microwave, Electric Oven, Refrigerator, Washer
- Laundry: Laundry Room
Features
- Attic Access, Breakfast Bar, Vaulted Ceiling(s), Kitchen Island, Walk-In Closet(s)
- Windows: Screens Some
- Has basement: No
- Attic: Access Only
- Number of fireplaces: 1
- Fireplace features: Living Room, Wood Burning
Interior area
- Total structure area: 1,728
- Total interior livable area: 1,728 sqft
Property
Parking
- Parking features: Concrete
Features
- Levels: One
- Stories: 1
Lot
- Size: 0.41 Acres
Details
- Parcel number: 491235100032000200
- Special conditions: Cosmetics Needed
- Horse amenities: None
Construction
Type & style
- Home type: MobileManufactured
- Architectural style: Ranch
- Property subtype: Residential, Manufactured Home
Materials
- Vinyl Siding
- Foundation: Crawl Space
Condition
- New construction: No
- Year built: 2001
Utilities & green energy
- Electric: 200+ Amp Service
- Water: Municipal/City
Community & neighborhood
Location
- Region: Indianapolis
- Subdivision: Shenandoah
HOA & financial
HOA
- Has HOA: Yes
- HOA fee: $45 monthly
Price history
| Date | Event | Price |
|---|---|---|
| 10/15/2024 | Sold | $153,000$89/sqft |
Source: Public Record | ||
| 8/9/2024 | Sold | $153,000+2.2%$89/sqft |
Source: | ||
| 6/30/2024 | Pending sale | $149,777$87/sqft |
Source: | ||
| 6/28/2024 | Listed for sale | $149,777+59.3%$87/sqft |
Source: | ||
| 2/11/2021 | Sold | $94,000-5.8%$54/sqft |
Source: | ||
Public tax history
| Year | Property taxes | Tax assessment |
|---|---|---|
| 2024 | $1,089 +0.5% | $155,100 +42.8% |
| 2023 | $1,083 +129.9% | $108,600 +9% |
| 2022 | $471 +4.2% | $99,600 +55.6% |
Find assessor info on the county website
Neighborhood: Ameriplex
Nearby schools
GreatSchools rating
- 5/10Valley Mills Elementary SchoolGrades: K-6Distance: 0.8 mi
- 4/10Decatur Middle SchoolGrades: 7-8Distance: 0.7 mi
- 3/10Decatur Central High SchoolGrades: 9-12Distance: 0.9 mi
Get a cash offer in 3 minutes
Find out how much your home could sell for in as little as 3 minutes with a no-obligation cash offer.
Estimated market value
$155,700
Get a cash offer in 3 minutes
Find out how much your home could sell for in as little as 3 minutes with a no-obligation cash offer.
Estimated market value
$155,700


