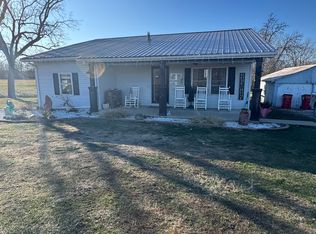Closed
$320,000
6348 S 775th Rd W, Williamsport, IN 47993
3beds
2,538sqft
Single Family Residence
Built in 1950
11.29 Acres Lot
$320,700 Zestimate®
$--/sqft
$2,000 Estimated rent
Home value
$320,700
Estimated sales range
Not available
$2,000/mo
Zestimate® history
Loading...
Owner options
Explore your selling options
What's special
Looking for country living!! This property boast 11 +/- acres of scenic beauty in Warren County Opossum Run Creek runs through the back of the property 2-3 acres of property across creek and the natural abundance of wildlife, including deer and turkey, plus enjoy lots of fun and fishing by the stocked pond,. The home boast 3 bed, 2 full bath. Kitchen cabinet with Solid Oak faced craft made + Solid Maple dove tail drawers. Living room has Tray Ceiling & original hardwood floors, Family room opens to the large deck that overlooks property. Master bed has en-suite with double closets. 23X30 barn with loft. Roof is approximately 4yrs old warranty by Interstate. The property features a brand-new above-ground pool for summer relaxation and endless outdoor fun. Whether you're seeking tranquility or adventure, this property offers the perfect blend of comfort and nature. Don't miss the chance to own your piece of paradise!
Zillow last checked: 8 hours ago
Listing updated: June 30, 2025 at 10:22am
Listed by:
Priscilla Hetrick 765-585-6283,
Legacy Land & Homes of Indiana
Bought with:
Angie Fitzmorris-Stucky, RB19000910
Raeco Realty
Source: IRMLS,MLS#: 202445901
Facts & features
Interior
Bedrooms & bathrooms
- Bedrooms: 3
- Bathrooms: 2
- Full bathrooms: 2
- Main level bedrooms: 3
Bedroom 1
- Level: Main
Bedroom 2
- Level: Main
Dining room
- Level: Main
- Area: 144
- Dimensions: 12 x 12
Family room
- Level: Main
- Area: 180
- Dimensions: 12 x 15
Kitchen
- Level: Main
- Area: 144
- Dimensions: 12 x 12
Living room
- Level: Main
- Area: 288
- Dimensions: 24 x 12
Heating
- Propane, Forced Air
Cooling
- Central Air
Appliances
- Included: Microwave, Refrigerator, Washer, Dryer-Gas, Gas Range, Gas Water Heater
- Laundry: Gas Dryer Hookup, Main Level
Features
- Tray Ceiling(s), Main Level Bedroom Suite
- Flooring: Hardwood, Laminate, Vinyl
- Basement: Partial,Unfinished,Block
- Has fireplace: No
- Fireplace features: None
Interior area
- Total structure area: 3,227
- Total interior livable area: 2,538 sqft
- Finished area above ground: 2,538
- Finished area below ground: 0
Property
Parking
- Total spaces: 2
- Parking features: Detached
- Garage spaces: 2
Features
- Levels: One
- Stories: 1
- Patio & porch: Deck
- Pool features: Above Ground
Lot
- Size: 11.29 Acres
- Features: Rolling Slope, 10-14.999, Rural
Details
- Additional structures: Barn
- Parcel number: 861332200009.000013
- Other equipment: Pool Equipment
Construction
Type & style
- Home type: SingleFamily
- Architectural style: Ranch
- Property subtype: Single Family Residence
Materials
- Vinyl Siding
- Roof: Metal
Condition
- New construction: No
- Year built: 1950
Utilities & green energy
- Electric: REMC
- Sewer: Septic Tank
- Water: Well
Community & neighborhood
Location
- Region: Williamsport
- Subdivision: None
Other
Other facts
- Listing terms: Cash,Conventional
Price history
| Date | Event | Price |
|---|---|---|
| 6/30/2025 | Sold | $320,000-3% |
Source: | ||
| 5/30/2025 | Pending sale | $330,000 |
Source: | ||
| 2/16/2025 | Listed for sale | $330,000 |
Source: | ||
| 2/8/2025 | Pending sale | $330,000 |
Source: | ||
| 12/1/2024 | Listed for sale | $330,000+7.5% |
Source: | ||
Public tax history
Tax history is unavailable.
Neighborhood: 47993
Nearby schools
GreatSchools rating
- 4/10Warren Central Elementary SchoolGrades: K-6Distance: 6.6 mi
- 6/10Seeger Memorial Jr-Sr High SchoolGrades: 7-12Distance: 6.7 mi
Schools provided by the listing agent
- Elementary: Warren Central
- Middle: Seeger Memorial
- High: Seeger Memorial
- District: MSD of Warren County
Source: IRMLS. This data may not be complete. We recommend contacting the local school district to confirm school assignments for this home.
Get pre-qualified for a loan
At Zillow Home Loans, we can pre-qualify you in as little as 5 minutes with no impact to your credit score.An equal housing lender. NMLS #10287.
