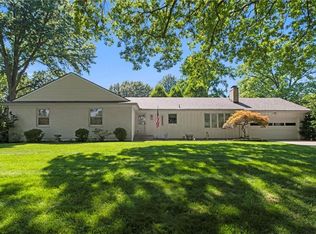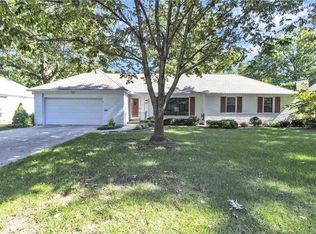Sold
Price Unknown
6348 Reeds Dr, Mission, KS 66202
3beds
2,189sqft
Single Family Residence
Built in 1955
9,319.29 Square Feet Lot
$555,300 Zestimate®
$--/sqft
$3,021 Estimated rent
Home value
$555,300
$528,000 - $589,000
$3,021/mo
Zestimate® history
Loading...
Owner options
Explore your selling options
What's special
Stunning top to bottom move-in ready remodel in Milhaven that mixes old vintage charm and modern updates. Refinished wood floors on the entire main level and bedrooms. The Kitchen is a chef's dream with upgraded GE Monogram appliances and expansive pantry area with built-in desk, window seat, storage cubbies, and expansive cabinet storage. Master Suite features two walk-in closets along with a Master Bath with all the features of a new home bathroom with vintage tub. Home features 2 fireplaces, a contemporary stone fireplace on the main level for morning coffee and stove fireplace for the lower family room to enjoy while watching movies. New windows installed throughout. Basement features an easily convertible 4th bedroom with its own closet and basement en-suite full bath. Professionally landscaped outdoor living area that will become your second living room during the summertime. Sidewalk connects front garage to rear patio. New high-efficency furnance, power vent water heater, A/C and recently replaced roof. This is a rare find you will want to see! Conveniently located close to the Plaza, Prairie Village Shops, I-35, Shawnee Mission Parkway, and many other destinations in Kansas City.
Zillow last checked: 8 hours ago
Listing updated: August 08, 2023 at 08:17am
Listing Provided by:
Emily Rogler 417-343-9141,
Platinum Realty LLC
Bought with:
ReeceNichols - Leawood
Source: Heartland MLS as distributed by MLS GRID,MLS#: 2436588
Facts & features
Interior
Bedrooms & bathrooms
- Bedrooms: 3
- Bathrooms: 4
- Full bathrooms: 3
- 1/2 bathrooms: 1
Primary bedroom
- Level: Second
Bedroom 2
- Level: Second
Bedroom 3
- Level: Second
Primary bathroom
- Level: Second
Bathroom 2
- Level: Second
Breakfast room
- Level: Main
Family room
- Level: Lower
Great room
- Level: Main
Half bath
- Level: Main
Kitchen
- Level: Main
Laundry
- Level: Lower
Other
- Level: Main
Recreation room
- Level: Basement
Heating
- Forced Air
Cooling
- Attic Fan, Electric
Appliances
- Included: Cooktop, Dishwasher, Disposal, Exhaust Fan, Humidifier, Microwave, Stainless Steel Appliance(s), Water Softener
- Laundry: Electric Dryer Hookup, Laundry Room
Features
- Flooring: Carpet, Tile, Wood
- Basement: Egress Window(s),Full
- Number of fireplaces: 2
- Fireplace features: Family Room, Great Room
Interior area
- Total structure area: 2,189
- Total interior livable area: 2,189 sqft
- Finished area above ground: 1,771
- Finished area below ground: 418
Property
Parking
- Total spaces: 2
- Parking features: Attached, Garage Door Opener, Garage Faces Front
- Attached garage spaces: 2
Features
- Patio & porch: Patio
- Fencing: Metal,Partial
Lot
- Size: 9,319 sqft
Details
- Parcel number: KP22500004 0007
Construction
Type & style
- Home type: SingleFamily
- Property subtype: Single Family Residence
Materials
- Brick Veneer, Frame
- Roof: Composition
Condition
- Year built: 1955
Utilities & green energy
- Sewer: Public Sewer
- Water: Public
Community & neighborhood
Location
- Region: Mission
- Subdivision: Milhaven
HOA & financial
HOA
- Has HOA: Yes
- HOA fee: $50 annually
Other
Other facts
- Listing terms: Cash,Conventional
- Ownership: Private
- Road surface type: Paved
Price history
| Date | Event | Price |
|---|---|---|
| 7/10/2023 | Sold | -- |
Source: | ||
| 6/6/2023 | Pending sale | $525,000$240/sqft |
Source: | ||
| 5/26/2023 | Listed for sale | $525,000+110%$240/sqft |
Source: | ||
| 1/4/2018 | Sold | -- |
Source: | ||
| 1/3/2018 | Pending sale | $250,000$114/sqft |
Source: BHG Kansas City Homes #2082677 Report a problem | ||
Public tax history
| Year | Property taxes | Tax assessment |
|---|---|---|
| 2024 | $6,823 -4% | $56,925 -8.7% |
| 2023 | $7,108 +4.6% | $62,319 +8.7% |
| 2022 | $6,797 | $57,316 +13.4% |
Find assessor info on the county website
Neighborhood: 66202
Nearby schools
GreatSchools rating
- 8/10Santa Fe Trail Elementary SchoolGrades: PK-6Distance: 1 mi
- 5/10Hocker Grove Middle SchoolGrades: 7-8Distance: 3 mi
- 4/10Shawnee Mission North High SchoolGrades: 9-12Distance: 1.2 mi
Schools provided by the listing agent
- Elementary: Santa Fe Elementary
- Middle: Hocker Grove
- High: SM North
Source: Heartland MLS as distributed by MLS GRID. This data may not be complete. We recommend contacting the local school district to confirm school assignments for this home.
Get a cash offer in 3 minutes
Find out how much your home could sell for in as little as 3 minutes with a no-obligation cash offer.
Estimated market value
$555,300
Get a cash offer in 3 minutes
Find out how much your home could sell for in as little as 3 minutes with a no-obligation cash offer.
Estimated market value
$555,300

