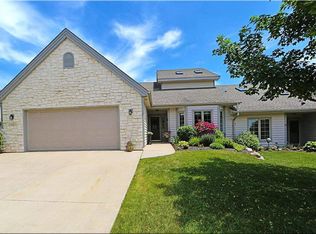Closed
$385,000
6348 Kingsview DRIVE, Mount Pleasant, WI 53406
3beds
2,159sqft
Condominium
Built in 2003
-- sqft lot
$402,100 Zestimate®
$178/sqft
$2,513 Estimated rent
Home value
$402,100
$350,000 - $462,000
$2,513/mo
Zestimate® history
Loading...
Owner options
Explore your selling options
What's special
This spacious 3-bedroom, 3.5-bath condo offers over 2,000 sqft of luxury living. The main-level master suite includes a walk-in closet, dual sinks, and a walk-in shower. The open layout features vaulted ceilings and skylights. The updated kitchen has new appliances, granite countertops, a backsplash, and a large walk-in pantry. Upstairs, the third bedroom and loft share a full bath. The basement offers over 1,000 sqft of potential space, plus an extra half-bath. Dual access to the basement from both inside and the garage adds convenience.
Zillow last checked: 8 hours ago
Listing updated: May 23, 2025 at 05:29am
Listed by:
AJ Swartz 262-818-0765,
Berkshire Hathaway Home Services Epic Real Estate
Bought with:
Beth Schram
Source: WIREX MLS,MLS#: 1905368 Originating MLS: Metro MLS
Originating MLS: Metro MLS
Facts & features
Interior
Bedrooms & bathrooms
- Bedrooms: 3
- Bathrooms: 4
- Full bathrooms: 3
- 1/2 bathrooms: 1
- Main level bedrooms: 2
Primary bedroom
- Level: Main
- Area: 182
- Dimensions: 14 x 13
Bedroom 2
- Level: Main
- Area: 140
- Dimensions: 14 x 10
Bedroom 3
- Level: Upper
- Area: 154
- Dimensions: 14 x 11
Bathroom
- Features: Tub Only, Master Bedroom Bath: Walk-In Shower, Master Bedroom Bath, Shower Over Tub
Dining room
- Level: Main
- Area: 120
- Dimensions: 10 x 12
Kitchen
- Level: Main
- Area: 180
- Dimensions: 20 x 9
Living room
- Level: Main
- Area: 221
- Dimensions: 17 x 13
Heating
- Natural Gas, Forced Air
Cooling
- Central Air
Appliances
- Included: Dishwasher, Dryer, Microwave, Oven, Range, Refrigerator, Washer
Features
- Cathedral/vaulted ceiling, Walk-In Closet(s)
- Flooring: Wood or Sim.Wood Floors
- Windows: Skylight(s)
- Basement: Full,Concrete,Sump Pump
Interior area
- Total structure area: 2,159
- Total interior livable area: 2,159 sqft
Property
Parking
- Total spaces: 2.5
- Parking features: Attached, Garage Door Opener, 2 Car
- Attached garage spaces: 2.5
Features
- Levels: Two,2 Story
- Stories: 2
- Patio & porch: Patio/Porch
- Exterior features: Private Entrance
Details
- Parcel number: 151032211180834
- Zoning: residential
Construction
Type & style
- Home type: Condo
- Property subtype: Condominium
Materials
- Brick, Brick/Stone, Wood Siding
Condition
- 21+ Years
- New construction: No
- Year built: 2003
Utilities & green energy
- Sewer: Public Sewer
- Water: Public
- Utilities for property: Cable Available
Community & neighborhood
Location
- Region: Mount Pleasant
- Municipality: Mount Pleasant
HOA & financial
HOA
- Has HOA: Yes
- HOA fee: $525 monthly
- Amenities included: Common Green Space
Price history
| Date | Event | Price |
|---|---|---|
| 5/19/2025 | Sold | $385,000-2.5%$178/sqft |
Source: | ||
| 4/26/2025 | Pending sale | $394,900$183/sqft |
Source: BHHS broker feed #1905368 | ||
| 4/26/2025 | Contingent | $394,900$183/sqft |
Source: | ||
| 4/2/2025 | Price change | $394,900-1.3%$183/sqft |
Source: | ||
| 1/29/2025 | Listed for sale | $399,900+5.3%$185/sqft |
Source: | ||
Public tax history
| Year | Property taxes | Tax assessment |
|---|---|---|
| 2024 | $6,479 +5.4% | $414,200 +8.3% |
| 2023 | $6,147 +4.8% | $382,600 +5.9% |
| 2022 | $5,867 -8.7% | $361,400 +2.6% |
Find assessor info on the county website
Neighborhood: 53406
Nearby schools
GreatSchools rating
- 4/10West Ridge Elementary SchoolGrades: PK-5Distance: 0.8 mi
- 3/10Starbuck Middle SchoolGrades: 6-8Distance: 1.5 mi
- 3/10Case High SchoolGrades: 9-12Distance: 1 mi
Schools provided by the listing agent
- Elementary: West Ridge
- Middle: Mitchell
- High: Case
- District: Racine
Source: WIREX MLS. This data may not be complete. We recommend contacting the local school district to confirm school assignments for this home.

Get pre-qualified for a loan
At Zillow Home Loans, we can pre-qualify you in as little as 5 minutes with no impact to your credit score.An equal housing lender. NMLS #10287.
Sell for more on Zillow
Get a free Zillow Showcase℠ listing and you could sell for .
$402,100
2% more+ $8,042
With Zillow Showcase(estimated)
$410,142