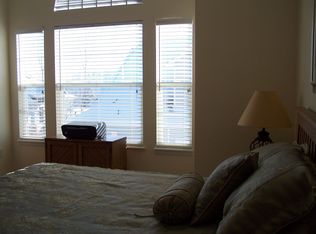Sold for $615,000
$615,000
6348 Deframe Way, Arvada, CO 80004
2beds
2,128sqft
Duplex
Built in 2000
1,742.4 Square Feet Lot
$599,100 Zestimate®
$289/sqft
$3,219 Estimated rent
Home value
$599,100
$563,000 - $641,000
$3,219/mo
Zestimate® history
Loading...
Owner options
Explore your selling options
What's special
Located in sought after Wyndham Park, this one will impress from the moment you arrive! This Main Floor Living home has that open and airy feel throughout. The living room features spotless hardwood floors, cozy gas fireplace, vaulted ceilings and expansive windows that fill this home with natural light. On to the kitchen with oak cabinets, pantry, stainless steel appliances, breakfast bar, and gorgeous solid granite counter tops. The laundry room is conveniently located right off the kitchen. The open dining area is perfect for day to day living and all the special occasions. The dining area leads to a wonderful, enclosed patio with a powered retractable awning to enjoy this space rain or shine. The main floor primary suite is perfect! Vaulted ceilings and expansive windows that take in a peaceful view. A large walk-in closet and 5-Piece bath too! A spacious office, (could be converted to a bedroom) and powder room complete the main level. Upstairs you’ll find the inviting loft, an area for an office, art studio, or quiet get-away spot to enjoy. A second bedroom with en-suite bath completes the upper level. The lower level will continue to impress with space to make the perfect spot for television, games and more. Plus, a workshop area, multiple storage closets, egress window and fourth bath. Located on a corner lot with no neighbors directly behind you! Excellent location. Wyndham Park is close to all of Avada’s excellent amenities. This is the one you’ve been looking for!
Zillow last checked: 8 hours ago
Listing updated: April 23, 2025 at 03:54pm
Listed by:
Stephanie Freadhoff 303-589-3777 Stephanie@gofhg.com,
Berkshire Hathaway HomeServices Elevated Living RE
Bought with:
Clint Folsom, 1322871
Folsom & Co. Real Estate
Source: REcolorado,MLS#: 1853837
Facts & features
Interior
Bedrooms & bathrooms
- Bedrooms: 2
- Bathrooms: 4
- Full bathrooms: 1
- 3/4 bathrooms: 1
- 1/2 bathrooms: 2
- Main level bathrooms: 2
- Main level bedrooms: 1
Primary bedroom
- Level: Main
Bedroom
- Level: Upper
Primary bathroom
- Level: Main
Bathroom
- Level: Main
Bathroom
- Level: Upper
Bathroom
- Level: Basement
Dining room
- Level: Main
Family room
- Level: Basement
Kitchen
- Level: Main
Laundry
- Level: Main
Living room
- Level: Main
Loft
- Level: Upper
Office
- Level: Main
Workshop
- Level: Basement
Heating
- Forced Air, Natural Gas
Cooling
- Central Air
Appliances
- Included: Dishwasher, Disposal, Dryer, Gas Water Heater, Microwave, Refrigerator, Self Cleaning Oven, Washer
Features
- Ceiling Fan(s), Five Piece Bath, Granite Counters, High Ceilings, Pantry, Primary Suite, Smoke Free, Vaulted Ceiling(s), Walk-In Closet(s)
- Flooring: Carpet, Tile, Wood
- Windows: Double Pane Windows
- Basement: Finished
- Number of fireplaces: 1
- Fireplace features: Gas, Gas Log, Living Room
- Common walls with other units/homes: End Unit
Interior area
- Total structure area: 2,128
- Total interior livable area: 2,128 sqft
- Finished area above ground: 1,463
- Finished area below ground: 305
Property
Parking
- Total spaces: 2
- Parking features: Garage - Attached
- Attached garage spaces: 2
Features
- Levels: Two
- Stories: 2
- Patio & porch: Covered, Patio
Lot
- Size: 1,742 sqft
- Features: Corner Lot
Details
- Parcel number: 426266
- Special conditions: Standard
Construction
Type & style
- Home type: SingleFamily
- Architectural style: Traditional
- Property subtype: Duplex
- Attached to another structure: Yes
Materials
- Frame
- Roof: Composition
Condition
- Year built: 2000
Utilities & green energy
- Sewer: Public Sewer
- Water: Public
Community & neighborhood
Security
- Security features: Carbon Monoxide Detector(s), Smoke Detector(s)
Location
- Region: Arvada
- Subdivision: Wyndham Park
HOA & financial
HOA
- Has HOA: Yes
- HOA fee: $305 semi-annually
- Amenities included: Parking, Pond Seasonal
- Services included: Irrigation, Maintenance Grounds, Maintenance Structure, Road Maintenance, Sewer, Snow Removal, Trash
- Association name: Wyndham Park Master Association
- Association phone: 303-850-7766
- Second HOA fee: $439 monthly
- Second association name: Wyndham Way HOA
- Second association phone: 303-221-1177
Other
Other facts
- Listing terms: Cash,Conventional,FHA,VA Loan
- Ownership: Individual
- Road surface type: Paved
Price history
| Date | Event | Price |
|---|---|---|
| 4/23/2025 | Sold | $615,000+0.8%$289/sqft |
Source: | ||
| 3/25/2025 | Pending sale | $610,000$287/sqft |
Source: | ||
| 3/21/2025 | Listed for sale | $610,000+45.2%$287/sqft |
Source: | ||
| 11/23/2020 | Sold | $420,000+5%$197/sqft |
Source: Public Record Report a problem | ||
| 9/27/2020 | Pending sale | $400,000$188/sqft |
Source: Estrada Real Estate Group #6897867 Report a problem | ||
Public tax history
| Year | Property taxes | Tax assessment |
|---|---|---|
| 2024 | $3,097 +34.3% | $31,926 |
| 2023 | $2,306 -1.6% | $31,926 +35.6% |
| 2022 | $2,344 +37.3% | $23,546 -2.8% |
Find assessor info on the county website
Neighborhood: Wyndham
Nearby schools
GreatSchools rating
- 5/10Fremont Elementary SchoolGrades: K-5Distance: 1.1 mi
- 7/10Drake Junior High SchoolGrades: 6-8Distance: 1.6 mi
- 7/10Arvada West High SchoolGrades: 9-12Distance: 1.4 mi
Schools provided by the listing agent
- Elementary: Fremont
- Middle: Drake
- High: Arvada West
- District: Jefferson County R-1
Source: REcolorado. This data may not be complete. We recommend contacting the local school district to confirm school assignments for this home.
Get a cash offer in 3 minutes
Find out how much your home could sell for in as little as 3 minutes with a no-obligation cash offer.
Estimated market value$599,100
Get a cash offer in 3 minutes
Find out how much your home could sell for in as little as 3 minutes with a no-obligation cash offer.
Estimated market value
$599,100
