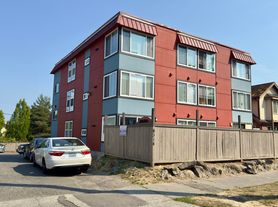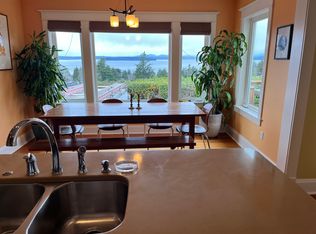Welcome to a bright, updated end-unit townhome tucked into a peaceful West Seattle valley. South-facing windows bring in plenty of natural light, & the end-unit location adds extra privacy. The flexible layout makes it easy to set up a home office or create a space that fits your routine. Upstairs features an open kitchen, dining, & living area designed for practical, comfortable living. The fully fenced backyard offers room for gardening, pets, or relaxing outdoors. You'll have one assigned parking spot plus plenty of off-street options. Close to the West Seattle Junction, parks, shopping, transit, & the bridge, this home keeps you connected while still feeling quiet and welcoming. Minimum 12-month lease.
Applicants 18+ with 650+ credit, income 2.5x rent, employment & rental verification required, 12-month lease, small pets case-by-case with fee/deposit, non-refundable $275 cleaning fee, first month's rent + security deposit + cleaning fee due at move-in, applicant's agent must attend initial showing.
Townhouse for rent
Accepts Zillow applications
$3,200/mo
6348 34th Ave SW UNIT C, Seattle, WA 98126
3beds
1,050sqft
Price may not include required fees and charges.
Townhouse
Available now
Cats, small dogs OK
In unit laundry
Off street parking
Wall furnace
What's special
Bright updated end-unit townhomeFlexible layout
- 29 days |
- -- |
- -- |
Zillow last checked: 8 hours ago
Listing updated: November 20, 2025 at 03:52pm
Travel times
Facts & features
Interior
Bedrooms & bathrooms
- Bedrooms: 3
- Bathrooms: 3
- Full bathrooms: 2
- 1/2 bathrooms: 1
Heating
- Wall Furnace
Appliances
- Included: Dishwasher, Dryer, Microwave, Refrigerator, Washer
- Laundry: In Unit
Interior area
- Total interior livable area: 1,050 sqft
Property
Parking
- Parking features: Off Street
- Details: Contact manager
Features
- Exterior features: Heating system: Wall
Details
- Parcel number: 3277800843
Construction
Type & style
- Home type: Townhouse
- Property subtype: Townhouse
Building
Management
- Pets allowed: Yes
Community & HOA
Location
- Region: Seattle
Financial & listing details
- Lease term: 1 Year
Price history
| Date | Event | Price |
|---|---|---|
| 11/20/2025 | Listed for rent | $3,200+28%$3/sqft |
Source: Zillow Rentals | ||
| 11/13/2025 | Sold | $500,000-1%$476/sqft |
Source: | ||
| 10/14/2025 | Pending sale | $505,000$481/sqft |
Source: | ||
| 7/17/2025 | Price change | $505,000-6.2%$481/sqft |
Source: | ||
| 5/22/2025 | Listed for sale | $538,500+230.4%$513/sqft |
Source: | ||
Neighborhood: High Point
Nearby schools
GreatSchools rating
- 7/10West Seattle Elementary SchoolGrades: PK-5Distance: 0.2 mi
- 4/10Louisa Boren STEM K-8Grades: PK-8Distance: 0.6 mi
- 3/10Chief Sealth High SchoolGrades: 9-12Distance: 1.1 mi

