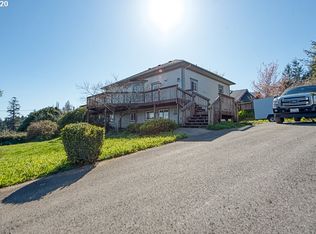Over 1500 Sq. Ft. of living space in this well cared 2008 Manufactured home. Enjoy the top of the hill view of Isthmus Slough and the mountains. Open floor plan, family room and den, private master suite with walk-in closet, step in shower, garden tub, and his & her sinks. Home is on a perimeter foundation, tie downs & Engineers foundation Certificate as Lenders require. Yes, you can have a nicer, newer home for only $198,000
This property is off market, which means it's not currently listed for sale or rent on Zillow. This may be different from what's available on other websites or public sources.
