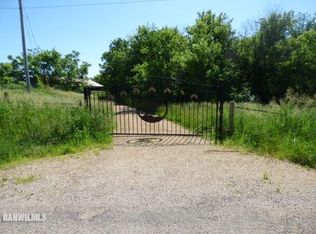Closed
$1,200,000
6347 S Blackjack Rd, Hanover, IL 61041
4beds
3,804sqft
Single Family Residence
Built in 1985
-- sqft lot
$1,240,900 Zestimate®
$315/sqft
$3,463 Estimated rent
Home value
$1,240,900
Estimated sales range
Not available
$3,463/mo
Zestimate® history
Loading...
Owner options
Explore your selling options
What's special
Luxury retreat with spectacular views and modern amenities make this a CAN'T miss property. Located of hard surfaced Black Jack Road, this multi-level home is perched into the hillside and surrounded by lush, mature trees and greenery. The expansive deck surrounding the home allow the opportunity to absorb the serenity of mother nature and the extraordinary views of property's 18 acres and beyond. The exterior of the home is adorned with blackwood siding and accented by white stone veneer which creates a contemporary and sophisticated ensemble. A two stall matching garage provides secure parking and compliments the home. A converted barn provides a gathering place complete with private deck and repurposed barn wood interior. Within the home, a marriage of functionality and luxury, professionally designed with both style and comfort in mind. Thoughtfully considered windows and doors bring the natural environment into the scape of the home. The 4 bedrooms in the home are designed to provide a retreat like feel and are conveniently located near spa-like restrooms, each with in-floor heat. The kitchen was designed for convenience and practicality and offers modern amenities as well as space crafted for gathering. The living room provides a feeling of comfort and luxury and boasts a double sided fireplace with customizable features as well as spectacular sliding doors providing access to the spacious deck. Designed with entertaining in mind, the lower level features a wet bar, a second fireplace and cozy seating. Thoughtful design paired with unparalleled luxury make this magnificent property one of a kind.
Zillow last checked: 8 hours ago
Listing updated: May 02, 2025 at 01:01am
Listing courtesy of:
Katie McPeek 815-821-1322,
Sullivan Realty
Bought with:
Inactive Inactive
Baird & Warner Fox Valley - Geneva
Source: MRED as distributed by MLS GRID,MLS#: 12041990
Facts & features
Interior
Bedrooms & bathrooms
- Bedrooms: 4
- Bathrooms: 4
- Full bathrooms: 3
- 1/2 bathrooms: 1
Primary bedroom
- Features: Bathroom (Half)
- Level: Second
- Area: 270 Square Feet
- Dimensions: 18X15
Bedroom 2
- Level: Main
- Area: 143 Square Feet
- Dimensions: 13X11
Bedroom 3
- Level: Main
- Area: 160 Square Feet
- Dimensions: 16X10
Bedroom 4
- Level: Lower
- Area: 154 Square Feet
- Dimensions: 14X11
Breakfast room
- Level: Main
- Area: 80 Square Feet
- Dimensions: 8X10
Dining room
- Features: Window Treatments (Curtains/Drapes)
- Level: Lower
- Area: 120 Square Feet
- Dimensions: 10X12
Family room
- Features: Flooring (Carpet)
- Level: Lower
- Area: 280 Square Feet
- Dimensions: 20X14
Kitchen
- Features: Kitchen (Eating Area-Table Space, Custom Cabinetry, Updated Kitchen)
- Level: Main
- Area: 391 Square Feet
- Dimensions: 23X17
Laundry
- Level: Main
- Area: 147 Square Feet
- Dimensions: 21X7
Living room
- Features: Flooring (Carpet), Window Treatments (Curtains/Drapes)
- Level: Main
- Area: 340 Square Feet
- Dimensions: 20X17
Heating
- Propane
Cooling
- Small Duct High Velocity
Appliances
- Included: Range, Microwave, Refrigerator, Bar Fridge, Washer, Dryer, Wine Refrigerator, Water Softener Owned, Oven
- Laundry: Main Level
Features
- Walk-In Closet(s), Beamed Ceilings, Open Floorplan
- Flooring: Carpet
- Windows: Drapes
- Basement: Finished,Full
- Number of fireplaces: 2
- Fireplace features: Double Sided, Gas Starter, Family Room, Living Room
Interior area
- Total structure area: 3,804
- Total interior livable area: 3,804 sqft
Property
Parking
- Total spaces: 6
- Parking features: Asphalt, Garage Door Opener, Garage Owned, Detached, Driveway, Garage
- Garage spaces: 2
- Has uncovered spaces: Yes
Accessibility
- Accessibility features: No Disability Access
Features
- Patio & porch: Deck
Lot
- Dimensions: 1156X888X965X500
Details
- Additional structures: Barn(s)
- Parcel number: 09000113000000
- Special conditions: None
Construction
Type & style
- Home type: SingleFamily
- Property subtype: Single Family Residence
Materials
- Vinyl Siding, Other
- Roof: Metal
Condition
- New construction: No
- Year built: 1985
- Major remodel year: 2020
Utilities & green energy
- Sewer: Septic Tank
- Water: Well
Community & neighborhood
Location
- Region: Hanover
Other
Other facts
- Listing terms: Cash
- Ownership: Fee Simple
Price history
| Date | Event | Price |
|---|---|---|
| 4/21/2025 | Sold | $1,200,000-11.1%$315/sqft |
Source: | ||
| 1/13/2025 | Pending sale | $1,350,000$355/sqft |
Source: | ||
| 1/1/2025 | Price change | $1,350,000+8%$355/sqft |
Source: | ||
| 9/12/2024 | Price change | $1,250,000-21.8%$329/sqft |
Source: | ||
| 6/27/2024 | Price change | $1,599,000-11.2%$420/sqft |
Source: | ||
Public tax history
Tax history is unavailable.
Neighborhood: 61041
Nearby schools
GreatSchools rating
- 8/10River Ridge Elementary SchoolGrades: PK-5Distance: 2.9 mi
- 10/10River Ridge Middle SchoolGrades: 6-8Distance: 2.9 mi
- 6/10River Ridge High SchoolGrades: 9-12Distance: 2.9 mi
Schools provided by the listing agent
- District: 210
Source: MRED as distributed by MLS GRID. This data may not be complete. We recommend contacting the local school district to confirm school assignments for this home.

Get pre-qualified for a loan
At Zillow Home Loans, we can pre-qualify you in as little as 5 minutes with no impact to your credit score.An equal housing lender. NMLS #10287.
