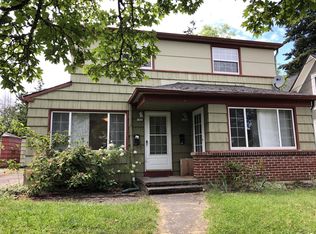Restored and reimagined home that blends modern convenience with classic style. The main floor living spaces feature an open floor plan with high ceilings and an abundance of natural light. Luxurious master suite on the main floor with guest bedrooms both upstairs and downstairs as well as a basement family room. Front porch, back deck and yard perfect for outdoor entertaining. Close to all that the Woodlawn neighborhood has to offer! [Home Energy Score = 7. HES Report at https://api.greenbuildingregistry.com/report/pdf/R311838-20180523.pdf]
This property is off market, which means it's not currently listed for sale or rent on Zillow. This may be different from what's available on other websites or public sources.
