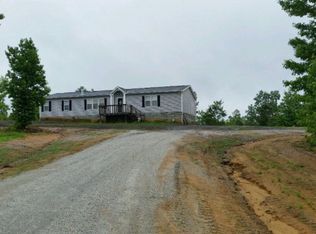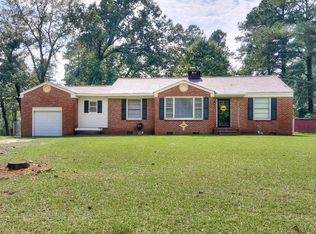Sold for $480,000 on 06/21/24
$480,000
6347 LUCKYS BRIDGE ROAD, Dearing, GA 30808
5beds
3,079sqft
Single Family Residence
Built in 2010
9 Acres Lot
$484,800 Zestimate®
$156/sqft
$2,493 Estimated rent
Home value
$484,800
Estimated sales range
Not available
$2,493/mo
Zestimate® history
Loading...
Owner options
Explore your selling options
What's special
Welcome home to Luckys Bridge Road! This stunning farmhouse sits on 9 acres and features 4 bedrooms and a spacious living area. The rocking chair front porch overlooks the level front lawn. Beyond the front door you will find the foyer, flanked by the formal living and dining room. Straight ahead is the eat in kitchen features granite counter tops, beautiful wood stained cabinets, stainless steel appliances and breakfast bar that overlooks the dining area. Sliding glass doors open to the rear deck making this space easy for outdoor cooking and dining. The primary bedroom is on the main level and is a great size. It features a walk in closet and private bathroom with dual sink vanity, garden tub and shower. Upstairs you will find the remaining three bedrooms and a full bath with a shower/tub combo. An additional room provides access to the attic and extra storage space, playroom or home office. The two car garage has extra storage space as well and a large laundry room and third full bathroom. The exterior of this home is just as amazing as the interior. Outside you will find a 20X20 (insulated and cooled) workshop and a 22X25 metal garage along with 2 premade storage buildings. A large rear deck overlooks the back of the home. Imagine peaceful mornings on the porch with a cup of coffee and soaking in the nature that surrounds you. With this home you can enjoy peaceful and private living with the benefits of city life just a quick drive away. Schedule your showing today!
Zillow last checked: 8 hours ago
Listing updated: December 29, 2024 at 01:23am
Listed by:
Renee M Horton 706-832-0823,
Jim Hadden Real Estate,
James Hadden 706-627-7724,
Jim Hadden Real Estate
Bought with:
McKenna Carlile Murray, 365285
Blanchard & Calhoun
Source: Hive MLS,MLS#: 529294
Facts & features
Interior
Bedrooms & bathrooms
- Bedrooms: 5
- Bathrooms: 4
- Full bathrooms: 3
- 1/2 bathrooms: 1
Primary bedroom
- Level: Main
- Dimensions: 18 x 15
Bedroom 2
- Level: Upper
- Dimensions: 14 x 10
Bedroom 3
- Level: Upper
- Dimensions: 12 x 12
Bedroom 4
- Level: Upper
- Dimensions: 12 x 12
Primary bathroom
- Level: Main
- Dimensions: 11 x 10
Bathroom 2
- Level: Upper
- Dimensions: 12 x 8
Bathroom 3
- Level: Main
- Dimensions: 10 x 7
Breakfast room
- Level: Main
- Dimensions: 14 x 10
Dining room
- Level: Main
- Dimensions: 15 x 12
Other
- Level: Main
- Dimensions: 17 x 8
Great room
- Level: Main
- Dimensions: 14 x 12
Kitchen
- Level: Main
- Dimensions: 17 x 14
Laundry
- Level: Main
- Dimensions: 9 x 11
Living room
- Level: Main
- Dimensions: 14 x 14
Heating
- Forced Air
Cooling
- Ceiling Fan(s), Central Air, Multi Units
Appliances
- Included: Built-In Microwave, Dishwasher, Disposal, Electric Range, Refrigerator
Features
- Blinds, Eat-in Kitchen, Pantry, Walk-In Closet(s), Washer Hookup, Electric Dryer Hookup
- Flooring: Carpet, Ceramic Tile, Hardwood, Vinyl
- Attic: Pull Down Stairs
- Has fireplace: No
Interior area
- Total structure area: 3,079
- Total interior livable area: 3,079 sqft
Property
Parking
- Parking features: Attached, Detached Carport, Garage, Parking Pad
- Has garage: Yes
Features
- Levels: Two
- Patio & porch: Covered, Front Porch, Rear Porch
- Exterior features: Storm Door(s), See Remarks
Lot
- Size: 9 Acres
- Dimensions: 9 acres
- Features: Secluded, Sprinklers In Front, Sprinklers In Rear, Wooded
Details
- Additional structures: Outbuilding, Workshop
- Parcel number: 00750054B00
Construction
Type & style
- Home type: SingleFamily
- Architectural style: Two Story,Farmhouse
- Property subtype: Single Family Residence
Materials
- Concrete, Vinyl Siding
- Foundation: Concrete Perimeter, Crawl Space
- Roof: Composition
Condition
- New construction: No
- Year built: 2010
Utilities & green energy
- Sewer: Septic Tank
- Water: Public
Community & neighborhood
Location
- Region: Dearing
- Subdivision: None-4md
Other
Other facts
- Listing agreement: Exclusive Right To Sell
- Listing terms: VA Loan,Cash,Conventional,FHA
Price history
| Date | Event | Price |
|---|---|---|
| 6/21/2024 | Sold | $480,000+1.1%$156/sqft |
Source: | ||
| 5/22/2024 | Pending sale | $475,000$154/sqft |
Source: | ||
| 5/20/2024 | Listed for sale | $475,000$154/sqft |
Source: | ||
Public tax history
| Year | Property taxes | Tax assessment |
|---|---|---|
| 2024 | $1,622 -3.8% | $178,978 +3.8% |
| 2023 | $1,686 +11.7% | $172,476 +12.1% |
| 2022 | $1,509 +100.7% | $153,876 +23.2% |
Find assessor info on the county website
Neighborhood: 30808
Nearby schools
GreatSchools rating
- 7/10Dearing Elementary SchoolGrades: PK-5Distance: 6.3 mi
- 5/10Thomson-McDuffie Junior High SchoolGrades: 6-8Distance: 11.6 mi
- 3/10Thomson High SchoolGrades: 9-12Distance: 11.4 mi
Schools provided by the listing agent
- Elementary: Dearing
- Middle: Thomson
- High: THOMSON
Source: Hive MLS. This data may not be complete. We recommend contacting the local school district to confirm school assignments for this home.

Get pre-qualified for a loan
At Zillow Home Loans, we can pre-qualify you in as little as 5 minutes with no impact to your credit score.An equal housing lender. NMLS #10287.

