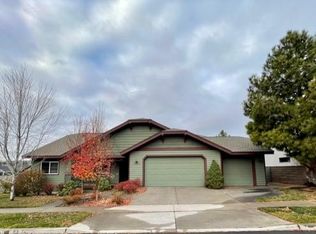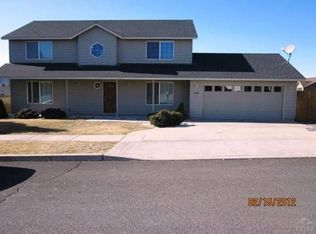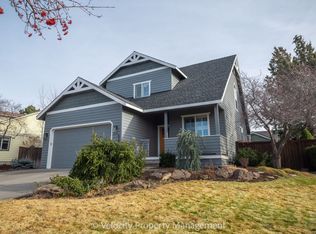Closed
$600,000
63465 Crestview Dr #61, Bend, OR 97701
3beds
2baths
1,852sqft
Single Family Residence
Built in 2000
8,276.4 Square Feet Lot
$620,000 Zestimate®
$324/sqft
$2,787 Estimated rent
Home value
$620,000
$589,000 - $651,000
$2,787/mo
Zestimate® history
Loading...
Owner options
Explore your selling options
What's special
Welcome to Phoenix Park, a quiet neighborhood conveniently located near schools and Rockridge Park! This single-level home boasts high ceilings, stunning exposed wood beams, Hickory hardwood flooring, a gas-assist woodburning fireplace, and gorgeous views of the Cascade Mountains! The spacious kitchen features an island, 5-burner gas stove, and large pantry. Kitchen is open to dining room and flows to outdoor deck providing a lovely setting for relaxation and entertaining! Expansive Primary Suite has nice separation from other two bedrooms, offering privacy. It includes a jetted soaker tub, dual vanity, linen closet and walk-in closet. The property also features a three car garage with workbench, and it sits on a large .19 acre corner lot with mature trees and landscaping. This delightful home is clean, vacant, and ready for you to move in. Come see this property today, relax on the front porch swing, and start living the life you've dreamed of in Bend, Oregon!
Zillow last checked: 8 hours ago
Listing updated: November 06, 2024 at 07:34pm
Listed by:
Stellar Realty Northwest 541-508-3148
Bought with:
Stellar Realty Northwest
Source: Oregon Datashare,MLS#: 220167614
Facts & features
Interior
Bedrooms & bathrooms
- Bedrooms: 3
- Bathrooms: 2
Heating
- Forced Air, Natural Gas
Cooling
- Central Air
Appliances
- Included: Dishwasher, Disposal, Microwave, Oven, Range, Range Hood, Refrigerator, Water Heater
Features
- Breakfast Bar, Ceiling Fan(s), Double Vanity, Enclosed Toilet(s), Kitchen Island, Linen Closet, Open Floorplan, Pantry, Primary Downstairs, Shower/Tub Combo, Soaking Tub, Tile Counters, Vaulted Ceiling(s), Walk-In Closet(s)
- Flooring: Carpet, Hardwood, Tile
- Windows: Double Pane Windows
- Basement: None
- Has fireplace: Yes
- Fireplace features: Gas, Living Room, Wood Burning
- Common walls with other units/homes: No Common Walls
Interior area
- Total structure area: 1,852
- Total interior livable area: 1,852 sqft
Property
Parking
- Total spaces: 3
- Parking features: Attached, Concrete, Driveway, Garage Door Opener, Workshop in Garage
- Attached garage spaces: 3
- Has uncovered spaces: Yes
Features
- Levels: One
- Stories: 1
- Patio & porch: Deck
- Spa features: Bath
- Fencing: Fenced
- Has view: Yes
- View description: Mountain(s), Neighborhood, Territorial
Lot
- Size: 8,276 sqft
- Features: Corner Lot, Landscaped, Level, Native Plants, Sprinkler Timer(s), Sprinklers In Front, Sprinklers In Rear
Details
- Parcel number: 198996
- Zoning description: RS
- Special conditions: Standard
Construction
Type & style
- Home type: SingleFamily
- Architectural style: Craftsman,Northwest
- Property subtype: Single Family Residence
Materials
- Frame
- Foundation: Stemwall
- Roof: Composition
Condition
- New construction: No
- Year built: 2000
Utilities & green energy
- Sewer: Public Sewer
- Water: Public
Community & neighborhood
Security
- Security features: Carbon Monoxide Detector(s), Smoke Detector(s)
Location
- Region: Bend
- Subdivision: Phoenix Park
Other
Other facts
- Listing terms: Cash,Conventional,FHA,USDA Loan,VA Loan
- Road surface type: Paved
Price history
| Date | Event | Price |
|---|---|---|
| 7/31/2023 | Sold | $600,000+6.2%$324/sqft |
Source: | ||
| 7/12/2023 | Pending sale | $565,000$305/sqft |
Source: | ||
| 7/11/2023 | Listed for sale | $565,000$305/sqft |
Source: | ||
Public tax history
Tax history is unavailable.
Neighborhood: Boyd Acres
Nearby schools
GreatSchools rating
- 6/10Lava Ridge Elementary SchoolGrades: K-5Distance: 0.3 mi
- 7/10Sky View Middle SchoolGrades: 6-8Distance: 0.4 mi
- 7/10Mountain View Senior High SchoolGrades: 9-12Distance: 2.1 mi
Schools provided by the listing agent
- Elementary: Lava Ridge Elem
- Middle: Sky View Middle
- High: Mountain View Sr High
Source: Oregon Datashare. This data may not be complete. We recommend contacting the local school district to confirm school assignments for this home.

Get pre-qualified for a loan
At Zillow Home Loans, we can pre-qualify you in as little as 5 minutes with no impact to your credit score.An equal housing lender. NMLS #10287.
Sell for more on Zillow
Get a free Zillow Showcase℠ listing and you could sell for .
$620,000
2% more+ $12,400
With Zillow Showcase(estimated)
$632,400

