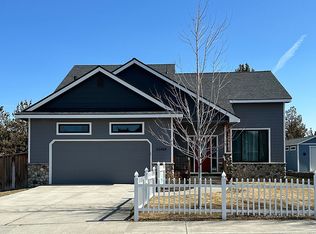Don't miss this beautiful single level home, recently updated, backing up to Rockridge Park! This home is move in ready with lots of updates. The kitchen features new cabinets, quartz countertops, subway tile backsplash, movable island, new gas range plus newer refrigerator & microwave. New carpet & pad, fresh interior paint and exterior painted in 2019. Resting in a quiet cul-de-sac on a large lot that feels even larger with the 36 acres Rockridge Park just out your back door including skatepark, 9-hole disc golf course, bike course plus paved & unpaved trails! Just minutes to schools and shopping.
This property is off market, which means it's not currently listed for sale or rent on Zillow. This may be different from what's available on other websites or public sources.

