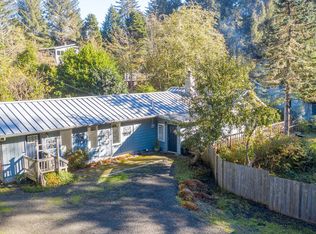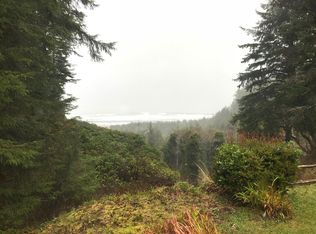Amazing property in premier location adjacent ocean beaches. Long paved driveway leads to this private, secluded and beautifully landscaped lot with large custom contemporary home. Huge great room with tons of natural light and cozy wood stove, large bedrooms with hardwood floors. Home has been well maintained and recently updated including new cement siding, vinyl windows, and kitchen remodel. Don't miss out on this rare property.
This property is off market, which means it's not currently listed for sale or rent on Zillow. This may be different from what's available on other websites or public sources.


