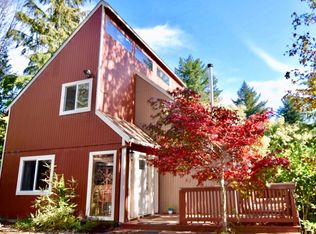1440 sq. feet, 3 Bedroom 2 Bathroom home with Dining room and Office! RV Parking on an extra large lot! This beautiful home also offers a Private country setting while still being in town! There's even room for a garden with 2 outbuildings for your tools and supplies! Come see the endless possibilities for yourself! Peaceful and private!
This property is off market, which means it's not currently listed for sale or rent on Zillow. This may be different from what's available on other websites or public sources.
