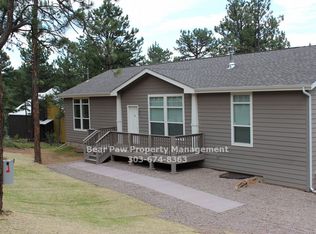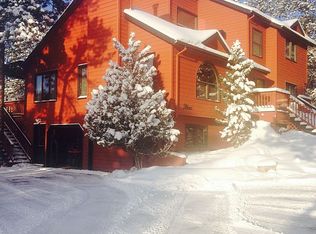Sold for $710,000 on 06/02/23
$710,000
6346 King Road, Evergreen, CO 80439
2beds
1,672sqft
Single Family Residence
Built in 1971
1.13 Acres Lot
$707,600 Zestimate®
$425/sqft
$3,003 Estimated rent
Home value
$707,600
$672,000 - $750,000
$3,003/mo
Zestimate® history
Loading...
Owner options
Explore your selling options
What's special
Welcome to 6359 Elaine Road! Located on a beautiful wooded lot in Evergreen Park Estates, this home is close to schools, open space parks, trails, and a short distance to the town of Evergreen. You will be dazzled with the refinished hardwood floors, modern kitchen, and built in maple cabinetry. This home is so unique and oozes character around every corner. The upper level master has hardwood floors, built in storage, venting skylight as well as a very chic ceiling fan. The family room is vaulted and bright with a wall of windows, gas burning stove, and access to the back patio. The kitchen is sleek and modern with stainless appliances, granite countertops, glass backsplash, beautiful cabinets, and a frosted glass door pantry. The dining area is just off the kitchen and allows extra space for a seating area as well. descend a flight of stairs to a bonus area that makes a great office, yoga space, or meditation room. The main lower level has a bedroom, full bathroom, laundry and a separate entrance from the back yard. This is a very unique and fun home. The current owners are only the second ones, and have been there over 30 years. Very well kept and updated, this one will impress from the moment you enter!
Zillow last checked: 16 hours ago
Listing updated: September 13, 2023 at 08:42pm
Listed by:
David Hanna 303-475-3141 davidmhanna1@aol.com,
Coldwell Banker Realty 28
Bought with:
Ann Meadows, 040012056
RE/MAX of Cherry Creek
Source: REcolorado,MLS#: 6091356
Facts & features
Interior
Bedrooms & bathrooms
- Bedrooms: 2
- Bathrooms: 2
- Full bathrooms: 1
- 3/4 bathrooms: 1
Primary bedroom
- Description: Loft Style Bedroom With Built In Maple Cabinetry
- Level: Upper
Bedroom
- Description: Bedroom With Direct Access To Outdoors
- Level: Lower
Primary bathroom
- Description: Remodeled 3/4 Bath With Sleek, Modern Finishes
- Level: Upper
Bathroom
- Description: Remodeled And Super Cool
- Level: Lower
Dining room
- Description: Large Dining Area With Wall Of Windows. Great Space
- Level: Main
Family room
- Description: Light And Bright Vaulted Room With Tons Of Sun
- Level: Upper
Kitchen
- Description: Modern Kitchen With Glass Pantry And Newer Appliances
- Level: Main
Laundry
- Description: Laundry/Utility Room Off Lower Level Bedroom
- Level: Lower
Office
- Description: Office/Bonus Room On Lower Level With Hardwood Floors And Gas Burning Stove
- Level: Lower
Heating
- Baseboard, Electric, Natural Gas
Cooling
- None
Appliances
- Included: Dishwasher, Dryer, Oven, Refrigerator, Washer
Features
- Built-in Features, Ceiling Fan(s), Vaulted Ceiling(s)
- Flooring: Wood
- Basement: Walk-Out Access
- Number of fireplaces: 2
- Fireplace features: Free Standing, Gas
Interior area
- Total structure area: 1,672
- Total interior livable area: 1,672 sqft
- Finished area above ground: 1,240
- Finished area below ground: 432
Property
Parking
- Total spaces: 4
- Parking features: Asphalt
- Attached garage spaces: 2
- Details: Off Street Spaces: 2
Features
- Levels: Three Or More
- Patio & porch: Deck, Patio
Lot
- Size: 1.13 Acres
- Features: Foothills, Many Trees, Sloped
- Residential vegetation: Wooded
Details
- Parcel number: 039070
- Zoning: MR-1
- Special conditions: Standard
Construction
Type & style
- Home type: SingleFamily
- Architectural style: Mountain Contemporary
- Property subtype: Single Family Residence
Materials
- Frame, Wood Siding
- Foundation: Concrete Perimeter
- Roof: Metal
Condition
- Updated/Remodeled
- Year built: 1971
Utilities & green energy
- Water: Well
- Utilities for property: Electricity Connected, Natural Gas Connected, Phone Connected
Community & neighborhood
Security
- Security features: Carbon Monoxide Detector(s), Smoke Detector(s)
Location
- Region: Evergreen
- Subdivision: Evergreen Park Estates
Other
Other facts
- Listing terms: Cash,Conventional,FHA,VA Loan
- Ownership: Individual
- Road surface type: Paved
Price history
| Date | Event | Price |
|---|---|---|
| 6/2/2023 | Sold | $710,000$425/sqft |
Source: | ||
Public tax history
| Year | Property taxes | Tax assessment |
|---|---|---|
| 2024 | $3,302 +16.6% | $36,005 |
| 2023 | $2,831 -1% | $36,005 +20.1% |
| 2022 | $2,861 +12% | $29,970 -2.8% |
Find assessor info on the county website
Neighborhood: 80439
Nearby schools
GreatSchools rating
- 7/10Wilmot Elementary SchoolGrades: PK-5Distance: 1.5 mi
- 8/10Evergreen Middle SchoolGrades: 6-8Distance: 5.4 mi
- 9/10Evergreen High SchoolGrades: 9-12Distance: 1.8 mi
Schools provided by the listing agent
- Elementary: Wilmot
- Middle: Evergreen
- High: Evergreen
- District: Jefferson County R-1
Source: REcolorado. This data may not be complete. We recommend contacting the local school district to confirm school assignments for this home.

Get pre-qualified for a loan
At Zillow Home Loans, we can pre-qualify you in as little as 5 minutes with no impact to your credit score.An equal housing lender. NMLS #10287.
Sell for more on Zillow
Get a free Zillow Showcase℠ listing and you could sell for .
$707,600
2% more+ $14,152
With Zillow Showcase(estimated)
$721,752
