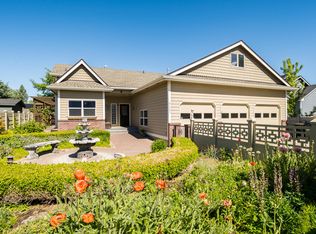Enjoy Mtn.Views from the living room, dining and master bedroom. This home features well planned bedrooms for privacy. Master suite features a spacious bathroom and heated towel rack for those cooler mornings. Living room has vaulted ceiling with fan and gas fireplace. Open floor plan with lots of light throughout. Energy efficiency with recirculating hot water on a timer, attic insulation upgraded in 2019 to R60 Energy Trust ratings with updated soffit vents and baffling. Tranquil yard with three outdoor spaces. Speciality landscaping surrounds this lot with xeriscaped backyard with drought tolerant plants for water conservation, front yard landscaped for curb-appeal with irrigated grass and flower bed sides, and the house is surrounded by a firebreak that is landscaped as a decorative walkway. Back deck is plumbed for gas bbq.
This property is off market, which means it's not currently listed for sale or rent on Zillow. This may be different from what's available on other websites or public sources.

