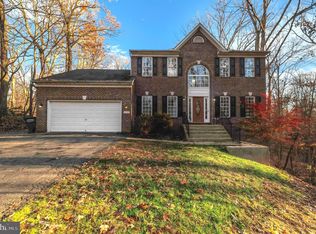This all brick 2,329 square foot majestic home situated in Manassas sits on 1.04 acres. Walk into the entranceway with hardwood flooring and champagne colored carpeting. The floor to ceiling window treatment invites light and breath into the spacious living room with French doors. The dining room has plenty of space for endless conversations with two tone walls separated by molding and a unique chandelier. The dynamic great room contains cool ocean blue walls and a spacious wood burning fireplace with tools. French doors lead to the wide deck overlooking the backyard. A single bathroom sits on the ground floor. The vibrant kitchen with a cool green interior contains state-of-the-art electric cook top range with downdraft and exhaust fan, single oven, refrigerator with icemaker, dishwasher, and built-in microwave. The open island and bay window in this kitchen is the place where everyone ends up so entertaining is a dream. A closet space off the kitchen houses the washer and dryer for added convenience and there's also a great pantry with numerous shelving for your various food items. Head upstairs to the roomy 4 bedrooms. The long master bedroom has a master bath with his and her sinks and a dreamy sunken tub for long soaks. The walk-in closet contains lots of shelving. The other bedrooms have interesting light fixtures and large closets. The basement is unfinished, but you quickly use your imagination on how to create your own finished look in this space which may include a workspace and additional rooms for entertaining. The basement also includes a sump pump. There's an entrance from the basement leading to the outside. In addition, the deck faces the secluded wooded backyard for added privacy. This house includes an electric heating, a heat pump, a private water septic tank, and central air conditioning to stifle the relentless summer humidity. There's a 2-car garage and room for 2 parking spaces. This home has a great neighborhood and it's very close to private schools for young learners. Nearby stores and cafe's make this home an ideal setting where you can start a new journey with your family.
This property is off market, which means it's not currently listed for sale or rent on Zillow. This may be different from what's available on other websites or public sources.
