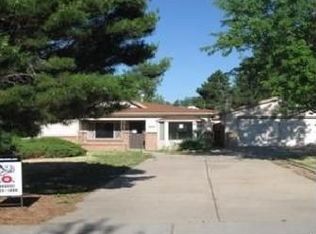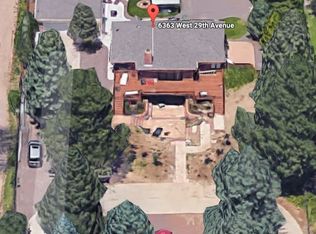This amazing chalet-style home is beautiful, classic and unique. Completely fenced in with a large yard. Your own oasis with beautiful flowers surrounding the property, a peach and apple tree, private modern deck where you can enjoy a summer dinner or relaxing in your hot tub during cold snowy days and a custom stone fire pit to roast marshmallows. You'll never have to leave your house with all it has to offer but if you do, you can walk to parks or many restaurants. Right down the street from the small quaint town of Edgewater and minutes from Sloans Lake. Step inside to an open floor plan with vaulted ceilings. The kitchen is spacious and features granite countertops and stainless steel appliances. There is a sunroom off of the kitchen with large windows, warm sunlight and double doors that open to an outdoor patio. The perfect place to have a sitting room for reading, a large dining room, an office or a playroom. So many possibilities. The upstairs features three nicely sized bedrooms including a large master bedroom. The master bedroom is spacious with a private balcony for relaxing, watching the stars or morning coffee. There is space to add another bathroom in the future if you desire. There is an updated full bathroom that separates the Master from the other two bedrooms. The lower level has a large family room which can be used for a school area, a playroom or a second living room. There is a wood burning fireplace and lots of space. The lower level also features a bedroom or office and a newly renovated bathroom. Because the lower level is attached to the garage entrance, this area could also be a great mother-in-law suite, rental or Airbnb. There is a two car garage with tons of parking in front and there is no HOA or restrictions for RV parking. The sewer line was replaced a couple years ago as well as the roof which features solar panels. This is a well cared for home with amazing updates for anyone to enjoy. This is a place you will want to call home.
This property is off market, which means it's not currently listed for sale or rent on Zillow. This may be different from what's available on other websites or public sources.

