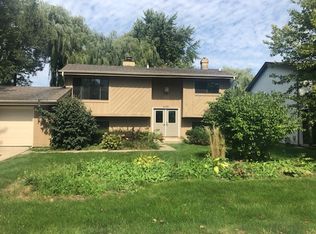Closed
$601,500
6345 Surrey Ridge Rd, Lisle, IL 60532
4beds
2,615sqft
Single Family Residence
Built in 1977
-- sqft lot
$638,200 Zestimate®
$230/sqft
$3,405 Estimated rent
Home value
$638,200
$581,000 - $702,000
$3,405/mo
Zestimate® history
Loading...
Owner options
Explore your selling options
What's special
Magnificent Green Trails home backing to the water. 1st floor den. Front porch. Freshly painted. The kitchen has been updated with lovely cabinets, granite counters, recessed lights, walk in pantry and stainless steel appliances plus water views. Adjacent is the family room with vaulted ceilings, fireplace and pond views. Located on the second floor the master suite with a walk in closet and updated private bath. Also on this floor are 3 additional bedrooms and the hall bath. The basement is finished with a rec room. New furnace '21. New water heater '20. New roof '14. Windows replaced in '05. Spend time in the backyard where there is extensive landscaping, patio and water views. Steps away from the park. Enjoy 26+ miles of trails Green Trails has to offer plus the ponds, parks, basketball courts and tennis courts. Naperville 203 schools.
Zillow last checked: 8 hours ago
Listing updated: October 21, 2024 at 01:09am
Listing courtesy of:
Meryl Diamond 630-235-6309,
RE/MAX of Naperville
Bought with:
Kristen Jungles
Keller Williams Infinity
Source: MRED as distributed by MLS GRID,MLS#: 12115173
Facts & features
Interior
Bedrooms & bathrooms
- Bedrooms: 4
- Bathrooms: 3
- Full bathrooms: 2
- 1/2 bathrooms: 1
Primary bedroom
- Features: Flooring (Wood Laminate), Bathroom (Full)
- Level: Second
- Area: 286 Square Feet
- Dimensions: 22X13
Bedroom 2
- Features: Flooring (Wood Laminate)
- Level: Second
- Area: 140 Square Feet
- Dimensions: 14X10
Bedroom 3
- Features: Flooring (Wood Laminate)
- Level: Second
- Area: 224 Square Feet
- Dimensions: 16X14
Bedroom 4
- Level: Second
- Area: 143 Square Feet
- Dimensions: 13X11
Den
- Features: Flooring (Ceramic Tile)
- Level: Main
- Area: 140 Square Feet
- Dimensions: 14X10
Dining room
- Features: Flooring (Ceramic Tile)
- Level: Main
- Area: 143 Square Feet
- Dimensions: 13X11
Family room
- Features: Flooring (Ceramic Tile)
- Level: Main
- Area: 285 Square Feet
- Dimensions: 19X15
Kitchen
- Features: Kitchen (Eating Area-Breakfast Bar, Eating Area-Table Space, Pantry-Walk-in), Flooring (Ceramic Tile)
- Level: Main
- Area: 304 Square Feet
- Dimensions: 19X16
Laundry
- Features: Flooring (Ceramic Tile)
- Level: Main
- Area: 72 Square Feet
- Dimensions: 9X8
Living room
- Features: Flooring (Ceramic Tile)
- Level: Main
- Area: 221 Square Feet
- Dimensions: 17X13
Recreation room
- Features: Flooring (Wood Laminate)
- Level: Basement
- Area: 972 Square Feet
- Dimensions: 36X27
Heating
- Natural Gas, Forced Air
Cooling
- Central Air
Appliances
- Included: Range, Microwave, Dishwasher, Refrigerator, Washer, Dryer, Disposal, Stainless Steel Appliance(s)
Features
- Basement: Finished,Full
Interior area
- Total structure area: 0
- Total interior livable area: 2,615 sqft
Property
Parking
- Total spaces: 2
- Parking features: On Site, Garage Owned, Attached, Garage
- Attached garage spaces: 2
Accessibility
- Accessibility features: No Disability Access
Features
- Stories: 2
Lot
- Dimensions: 70X112X88X106
Details
- Parcel number: 0821104005
- Special conditions: None
Construction
Type & style
- Home type: SingleFamily
- Property subtype: Single Family Residence
Materials
- Vinyl Siding, Brick
Condition
- New construction: No
- Year built: 1977
Utilities & green energy
- Sewer: Public Sewer
- Water: Lake Michigan
Community & neighborhood
Location
- Region: Lisle
- Subdivision: Green Trails
HOA & financial
HOA
- Has HOA: Yes
- HOA fee: $180 annually
- Services included: None
Other
Other facts
- Listing terms: Conventional
- Ownership: Fee Simple w/ HO Assn.
Price history
| Date | Event | Price |
|---|---|---|
| 10/18/2024 | Sold | $601,500-2.7%$230/sqft |
Source: | ||
| 9/19/2024 | Price change | $618,000-3.9%$236/sqft |
Source: | ||
| 9/4/2024 | Listed for sale | $643,000$246/sqft |
Source: | ||
| 8/22/2024 | Listing removed | $643,000$246/sqft |
Source: | ||
| 8/9/2024 | Listed for sale | $643,000+172.5%$246/sqft |
Source: | ||
Public tax history
| Year | Property taxes | Tax assessment |
|---|---|---|
| 2024 | $11,932 +3.9% | $183,672 +9.6% |
| 2023 | $11,484 +7.3% | $167,630 +9.1% |
| 2022 | $10,704 +3.1% | $153,700 +3.9% |
Find assessor info on the county website
Neighborhood: Green Trails
Nearby schools
GreatSchools rating
- 9/10Steeple Run Elementary SchoolGrades: K-5Distance: 0.8 mi
- 9/10Kennedy Junior High SchoolGrades: 6-8Distance: 0.4 mi
- 10/10Naperville North High SchoolGrades: 9-12Distance: 2.8 mi
Schools provided by the listing agent
- Elementary: Steeple Run Elementary School
- Middle: Kennedy Junior High School
- High: Naperville North High School
- District: 203
Source: MRED as distributed by MLS GRID. This data may not be complete. We recommend contacting the local school district to confirm school assignments for this home.

Get pre-qualified for a loan
At Zillow Home Loans, we can pre-qualify you in as little as 5 minutes with no impact to your credit score.An equal housing lender. NMLS #10287.
Sell for more on Zillow
Get a free Zillow Showcase℠ listing and you could sell for .
$638,200
2% more+ $12,764
With Zillow Showcase(estimated)
$650,964