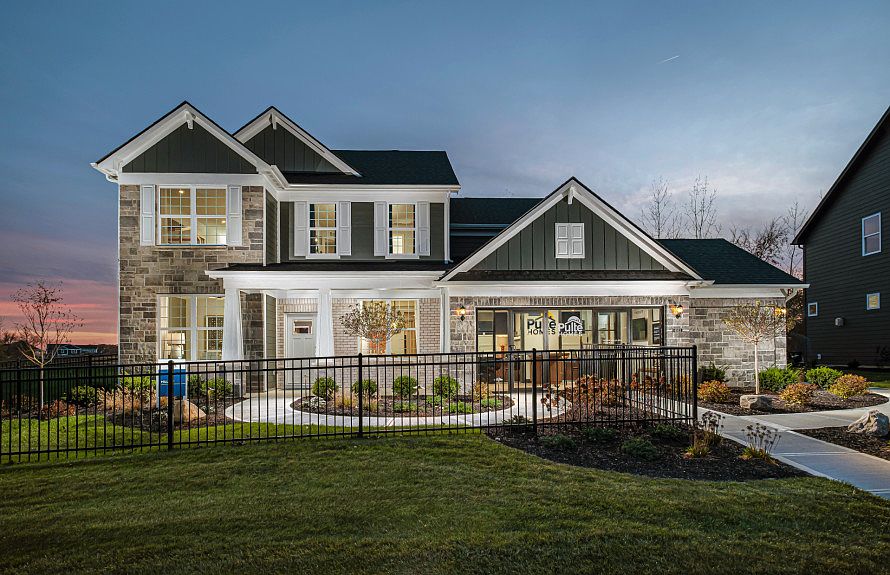Welcome to the Hilltop floor plan at Trescott, where modern comfort meets timeless design. Step inside to a welcoming foyer that leads effortlessly into the expansive gathering room, featuring an extended layout perfect for entertaining or unwinding. The gourmet kitchen is a true showpiece, boasting 42" Landen White cabinets, elegant Carrara Morro Polished quartz countertops, a spacious island, and stainless steel gas appliances. Adjacent to the kitchen, the casual cafe area is ideal for everyday dining, while the formal dining room provides a sophisticated setting for special occasions. A flex room with a door offers endless possibilities-whether you need a private home office, cozy library, or playroom. Thoughtful additions like the Pulte Planning Center and Everyday Entry help keep daily routines organized and stress-free. Upstairs, the Owner's Suite is a private retreat, featuring a tray ceiling, spa-like bath with a comfort-height quartz vanity, a tiled shower, and an expansive walk-in closet. Three additional bedrooms, all with walk-in closets, ensure ample storage, while the central loft provides a versatile space for relaxation or play. This stunning home will be ready in March. The location gives you the convenience to access Plainfield's award winning parks and trails that connect you to 700 acres for exploration and more than 20 plus miles of pathways connectiong to all the parks, amphitheater, Aquatic center and more. If that isn't enough; Plainfield Community School Corporation is a top 10 school district with the best teachers. Our current incentives are tailored to reduce your monthly payment, so come see how this home can fit your lifestyle and create memories for years to come.
Pending
$474,900
6345 Stone Side Dr, Plainfield, IN 46168
4beds
2,962sqft
Residential, Single Family Residence
Built in 2024
8,624 sqft lot
$-- Zestimate®
$160/sqft
$83/mo HOA
What's special
Walk-in closetsCentral loftComfort-height quartz vanityFlex roomSpa-like bathFormal dining roomExpansive walk-in closet
- 97 days
- on Zillow |
- 21 |
- 0 |
Zillow last checked: 7 hours ago
Listing updated: April 23, 2025 at 09:35am
Listing Provided by:
Lisa Kleinke lisa.kleinke@pulte.com,
Pulte Realty of Indiana, LLC
Source: MIBOR as distributed by MLS GRID,MLS#: 22020856
Travel times
Schedule tour
Select your preferred tour type — either in-person or real-time video tour — then discuss available options with the builder representative you're connected with.
Select a date
Facts & features
Interior
Bedrooms & bathrooms
- Bedrooms: 4
- Bathrooms: 3
- Full bathrooms: 2
- 1/2 bathrooms: 1
- Main level bathrooms: 1
Primary bedroom
- Features: Closet Walk in
Primary bathroom
- Features: Shower Stall Full, Sinks Double, Suite
Heating
- Forced Air
Appliances
- Included: Dishwasher, Disposal, Microwave, Oven, Gas Oven
Features
- Attic Access, Kitchen Island, Pantry, Walk-In Closet(s)
- Windows: Screens, Windows Vinyl
- Has basement: No
- Attic: Access Only
Interior area
- Total structure area: 2,962
- Total interior livable area: 2,962 sqft
Property
Parking
- Total spaces: 3
- Parking features: Attached, Concrete, Garage Door Opener, Tandem
- Attached garage spaces: 3
- Details: Garage Parking Other(Garage Door Opener)
Features
- Levels: Two
- Stories: 2
- Patio & porch: Patio
Lot
- Size: 8,624 sqft
Details
- Parcel number: 321510176100000012
- Horse amenities: None
Construction
Type & style
- Home type: SingleFamily
- Architectural style: Traditional
- Property subtype: Residential, Single Family Residence
Materials
- Brick, Cement Siding
- Foundation: Slab
Condition
- New Construction
- New construction: Yes
- Year built: 2024
Details
- Builder name: Pulte Homes
Utilities & green energy
- Water: Municipal/City
Community & HOA
Community
- Subdivision: Trescott
HOA
- Has HOA: Yes
- Services included: Entrance Common, Maintenance
- HOA fee: $250 quarterly
Location
- Region: Plainfield
Financial & listing details
- Price per square foot: $160/sqft
- Tax assessed value: $1,100
- Annual tax amount: $600
- Date on market: 2/6/2025
About the community
Trescott offers new construction homes in Plainfield with open layout and upgraded included features. Spacious single-family homes are nestled steps away from everyday conveniences off Hadley Road and near Quaker Boulevard, Ronald Reagan Parkway and Main Street. Personalize your new home at Trescott and you'll discover all this new community has to offer.
Source: Pulte

