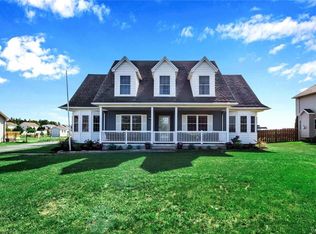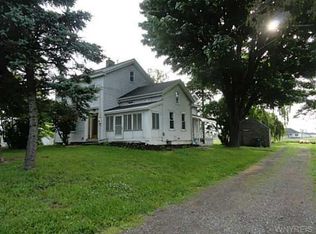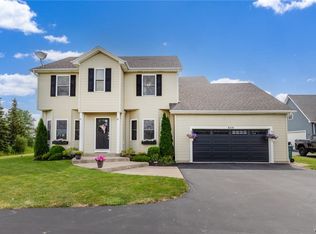Stunning custom built 2 story home located in highly desirable Starpoint school district. Features professionally decorated interior with granite and quartz countertops, hardwood floors throughout, bonus room, second floor laundry, master bath with jacuzzi tub, and full finished basement. Beautifully landscaped yard features stamped concrete patio and double panel dog eared wood fence. Absolutely nothing to update and all appliances stay.
This property is off market, which means it's not currently listed for sale or rent on Zillow. This may be different from what's available on other websites or public sources.


