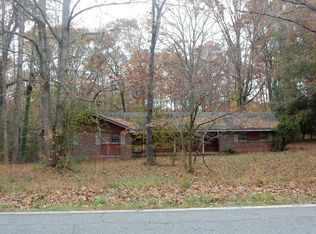Welcome home!! All brick Recently remodeled home that includes all appliances, two sets of washers/dryers, refrigerator, stove/oven and dishwasher. All laminate without carpet. Property includes a rear lot, (Parcel #09F410001641089), for approximately 2 acres! 2021-07-28
This property is off market, which means it's not currently listed for sale or rent on Zillow. This may be different from what's available on other websites or public sources.
