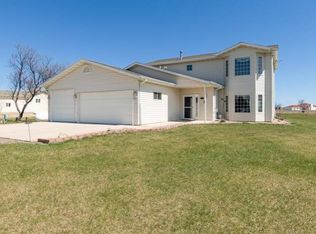Beautiful country home with a main floor master suite and 2,478 sqft heated attached garage sitting on 2.2 acres. The main floor master suite has a walk-in closet, shower, and soaking tub. The rest of the main floor features a spacious entry, living room with ample natural light, open kitchen with granite counters, dining room, main floor laundry, and 1/2 bath. The upper level has three bedrooms, two full bathrooms, an office, and two family rooms, one with a gas fireplace. The 2,478 sqft garage is insulated and heated with four overhead doors, one overhead door being 16ft high. The exterior has steel siding, covered front porch, and a huge backyard paver patio equipped with a built in grill, cooking counter, wood fireplace, and a separate fire pit. Call a REALTOR today.
This property is off market, which means it's not currently listed for sale or rent on Zillow. This may be different from what's available on other websites or public sources.

