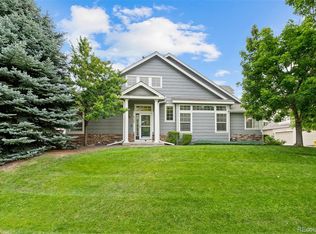Sold for $555,000
$555,000
6345 Deframe Way, Arvada, CO 80004
2beds
2,273sqft
Townhouse
Built in 2000
1,606 Square Feet Lot
$534,500 Zestimate®
$244/sqft
$2,925 Estimated rent
Home value
$534,500
$497,000 - $572,000
$2,925/mo
Zestimate® history
Loading...
Owner options
Explore your selling options
What's special
Discover your dream townhome in a serene, private community Wyndham Park. Wyndham Park is a sought after community in Arvada boosting of a beautiful pool, ponds and walking paths. This community is close to I-76 making it easy to get downtown or to the mountains! This charming residence features three spacious bedrooms, including a convenient main floor bedroom perfect for guests or a home office. The inviting layout offers ample living space with natural light pouring in. Enjoy the potential of a full basement, ready to be transformed into your ideal recreation room, home gym, or additional living area with finished bathroom already done for you. Nestled in a tranquil neighborhood, this townhome provides a peaceful retreat while still being close to all the amenities you need. Don't miss this opportunity for comfortable, versatile living in a prime location.
Zillow last checked: 8 hours ago
Listing updated: October 01, 2024 at 11:10am
Listed by:
Ann Wymore 720-650-7926 WymoreRealty@gmail.com,
Navigate Realty
Bought with:
Stacey Bushaw, 100076909
RE/MAX Alliance
DiVito Dream Makers
RE/MAX Alliance
Source: REcolorado,MLS#: 1596585
Facts & features
Interior
Bedrooms & bathrooms
- Bedrooms: 2
- Bathrooms: 3
- Full bathrooms: 2
- 3/4 bathrooms: 1
- Main level bathrooms: 1
- Main level bedrooms: 1
Primary bedroom
- Level: Upper
- Area: 239.73 Square Feet
- Dimensions: 13.1 x 18.3
Bedroom
- Level: Main
- Area: 111.87 Square Feet
- Dimensions: 9.9 x 11.3
Bathroom
- Level: Main
- Area: 62.37 Square Feet
- Dimensions: 8.1 x 7.7
Bathroom
- Level: Upper
Bathroom
- Level: Basement
Dining room
- Level: Main
- Area: 121.16 Square Feet
- Dimensions: 9.11 x 13.3
Family room
- Level: Basement
- Area: 494.52 Square Feet
- Dimensions: 31.7 x 15.6
Kitchen
- Level: Main
- Area: 276.8 Square Feet
- Dimensions: 16 x 17.3
Laundry
- Level: Main
Living room
- Level: Main
- Area: 270.91 Square Feet
- Dimensions: 19.2 x 14.11
Loft
- Level: Upper
- Area: 178.18 Square Feet
- Dimensions: 11.8 x 15.1
Heating
- Forced Air
Cooling
- Central Air
Appliances
- Included: Dishwasher, Disposal, Microwave, Range, Refrigerator
Features
- Kitchen Island, Primary Suite, Walk-In Closet(s)
- Flooring: Carpet, Tile, Wood
- Basement: Partial
- Number of fireplaces: 1
- Fireplace features: Living Room
- Common walls with other units/homes: End Unit
Interior area
- Total structure area: 2,273
- Total interior livable area: 2,273 sqft
- Finished area above ground: 1,682
- Finished area below ground: 0
Property
Parking
- Total spaces: 2
- Parking features: Garage - Attached
- Attached garage spaces: 2
Features
- Levels: Two
- Stories: 2
Lot
- Size: 1,606 sqft
Details
- Parcel number: 426234
- Special conditions: Standard
Construction
Type & style
- Home type: Townhouse
- Property subtype: Townhouse
- Attached to another structure: Yes
Materials
- Frame, Wood Siding
- Roof: Composition
Condition
- Year built: 2000
Details
- Warranty included: Yes
Utilities & green energy
- Sewer: Public Sewer
- Water: Public
Community & neighborhood
Location
- Region: Arvada
- Subdivision: Wyndham Park
HOA & financial
HOA
- Has HOA: Yes
- HOA fee: $490 monthly
- Amenities included: Pool
- Services included: Maintenance Grounds
- Association name: Wynham
- Association phone: 303-457-1444
- Second HOA fee: $540 annually
- Second association name: Wyndam Way Master
- Second association phone: 303-457-1444
Other
Other facts
- Listing terms: Cash,Conventional,FHA,VA Loan
- Ownership: Individual
Price history
| Date | Event | Price |
|---|---|---|
| 8/16/2024 | Sold | $555,000-1.8%$244/sqft |
Source: | ||
| 7/22/2024 | Pending sale | $565,000$249/sqft |
Source: | ||
| 7/11/2024 | Listed for sale | $565,000+126%$249/sqft |
Source: | ||
| 12/12/2013 | Listing removed | $1,650$1/sqft |
Source: Zillow Rental Network Report a problem | ||
| 11/30/2013 | Listed for rent | $1,650$1/sqft |
Source: Lynda Smith Report a problem | ||
Public tax history
| Year | Property taxes | Tax assessment |
|---|---|---|
| 2024 | $2,586 +12.6% | $26,659 |
| 2023 | $2,297 -1.6% | $26,659 +13.7% |
| 2022 | $2,335 -2.6% | $23,453 -2.8% |
Find assessor info on the county website
Neighborhood: Wyndham
Nearby schools
GreatSchools rating
- 5/10Fremont Elementary SchoolGrades: K-5Distance: 1.1 mi
- 7/10Drake Junior High SchoolGrades: 6-8Distance: 1.5 mi
- 7/10Arvada West High SchoolGrades: 9-12Distance: 1.4 mi
Schools provided by the listing agent
- Elementary: Fremont
- Middle: Drake
- High: Arvada West
- District: Jefferson County R-1
Source: REcolorado. This data may not be complete. We recommend contacting the local school district to confirm school assignments for this home.
Get a cash offer in 3 minutes
Find out how much your home could sell for in as little as 3 minutes with a no-obligation cash offer.
Estimated market value$534,500
Get a cash offer in 3 minutes
Find out how much your home could sell for in as little as 3 minutes with a no-obligation cash offer.
Estimated market value
$534,500
